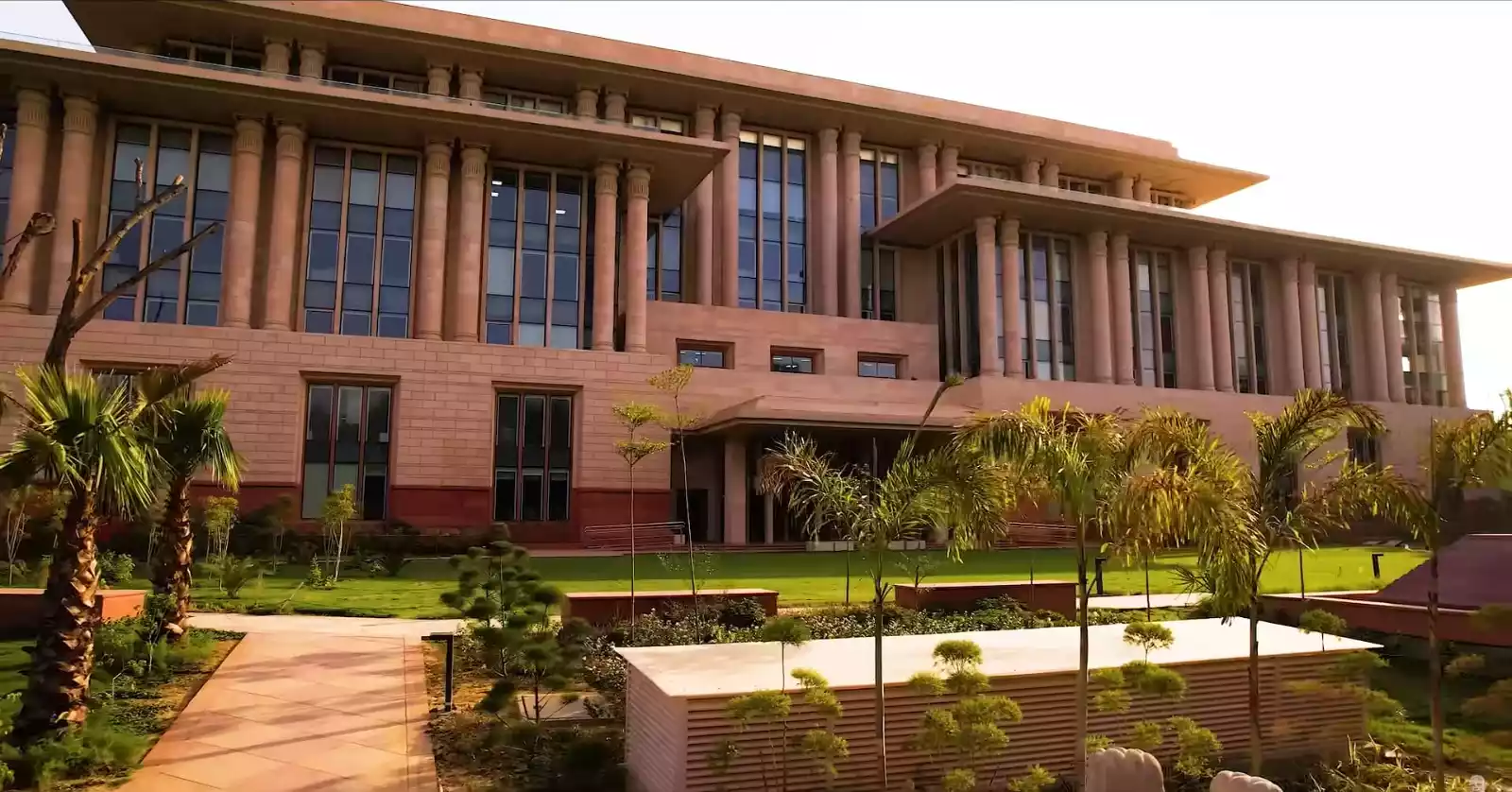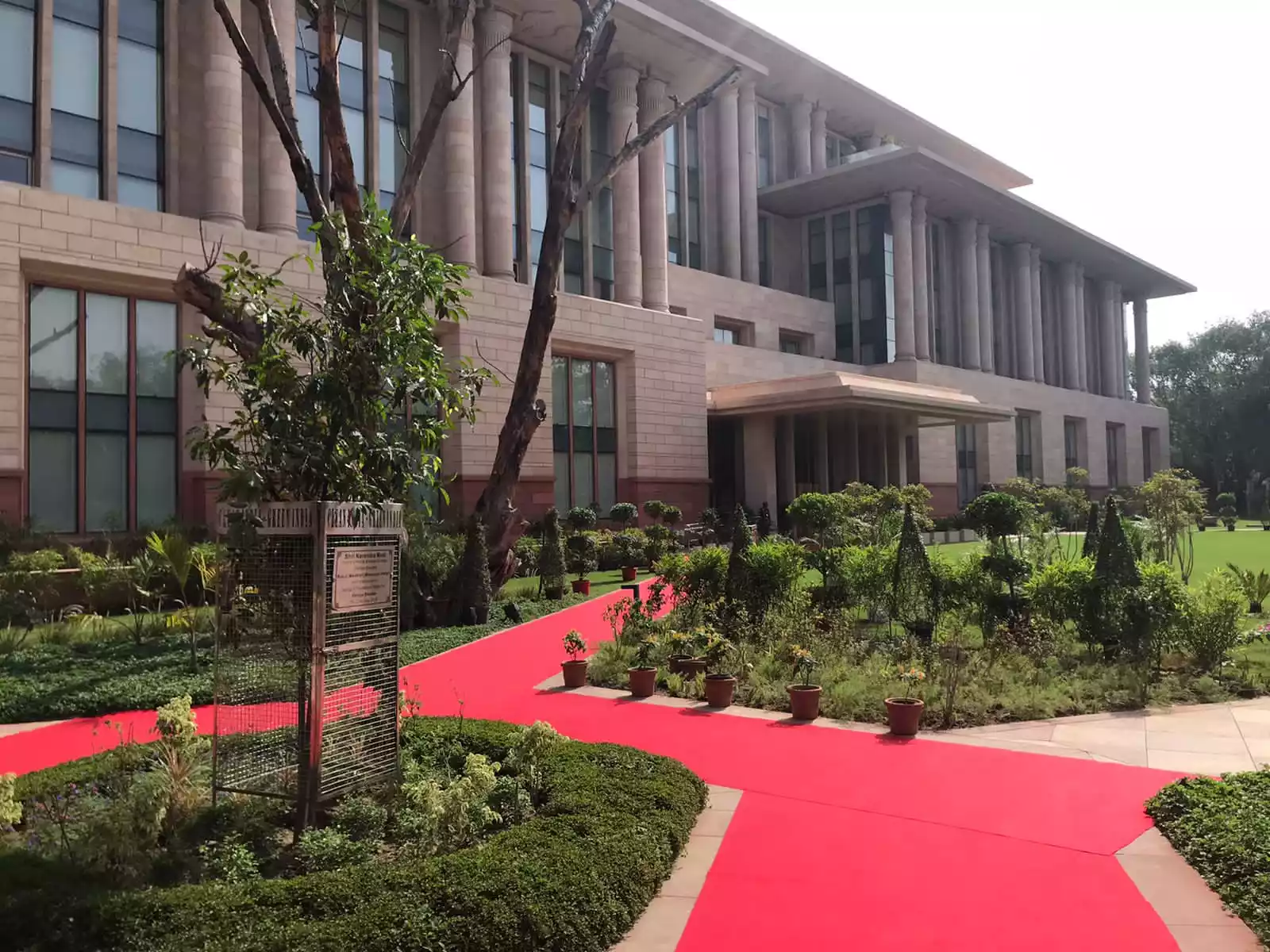Vanijya Bhawan
New Delhi
4.4 Acres
Ministry of Commerce
Design forum international
Vanijya Bhawan is a dedicated office space for the Ministry of Commerce and Industry. Located in the heart of Delhi; the site is abutted by the Rajpath greens on the north side, Man Singh Road on the west side, Akbar Road on the south side and India Gate Hexagon on the east side.
The strong context also translates into the design of the building which very strongly gives a flavour of Lutyens Delhi Architecture style. The built mass stands with all its grandeur laden with signature materials like Dholpur and Agra sandstones. Signature architectural elements like the columns reminiscent of Rashtrapati Bhawan and many other elements have been used to make the building a grand one.
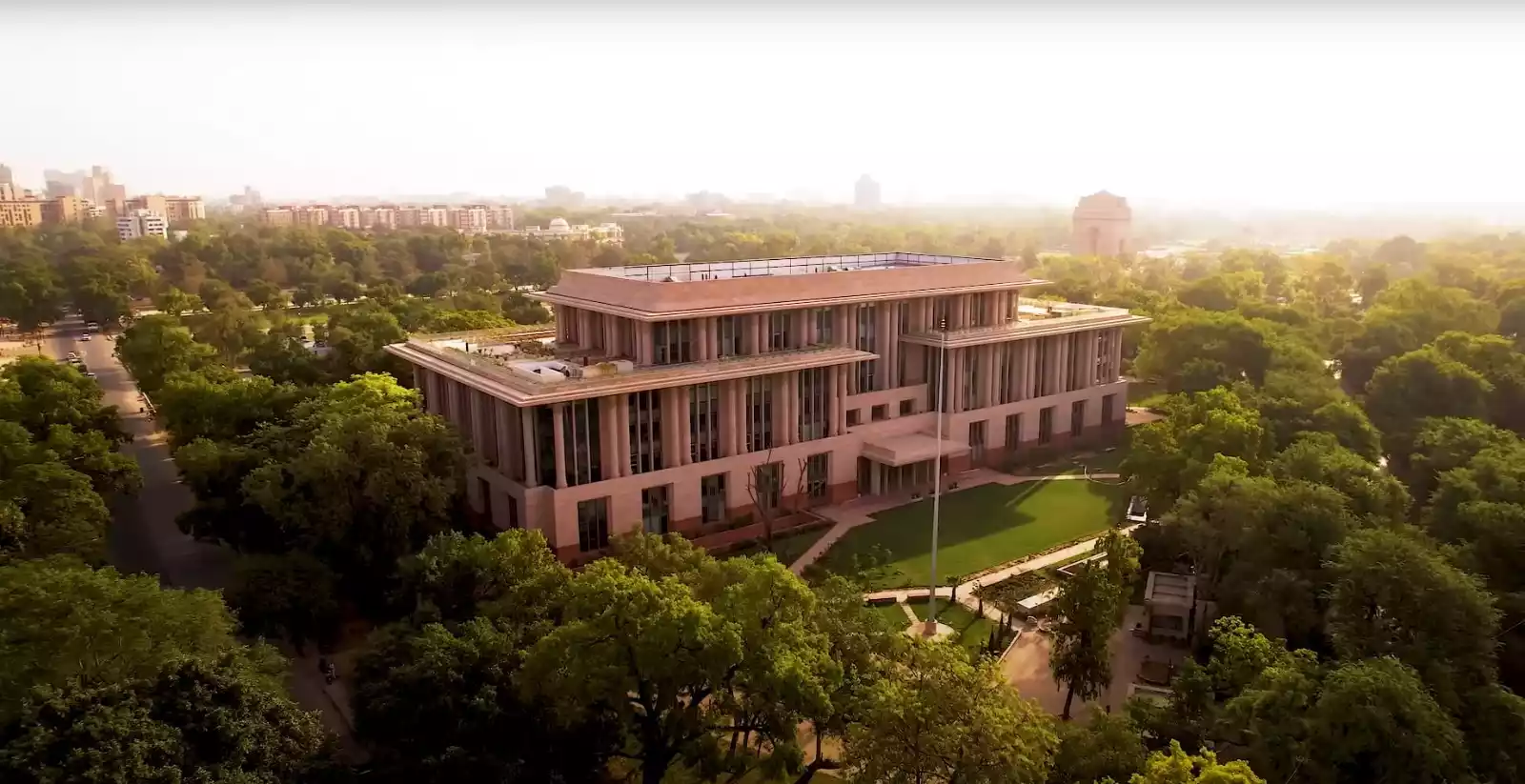
The landscape plays not just as a setting for the building but also as a large plane that balances the building’s grandness and translates to the horizontal scale for human experiences. The confines of the site are beautifully adorned by robust columns interspersed with a tall metal railing that allows some visibility of the site inside. One is welcomed into the site through a grand entrance with tall guard rooms flanking the ornate metal gate.
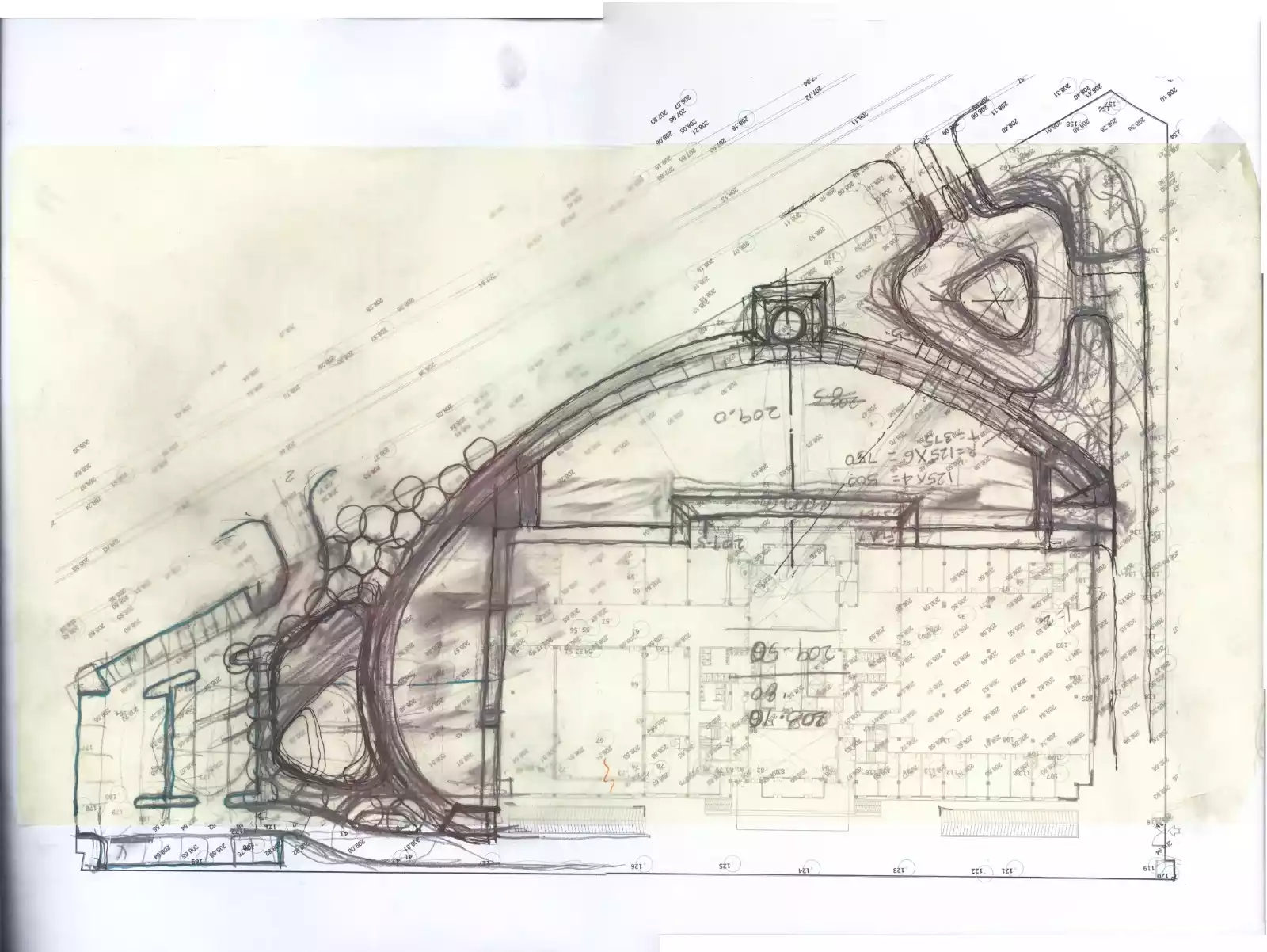
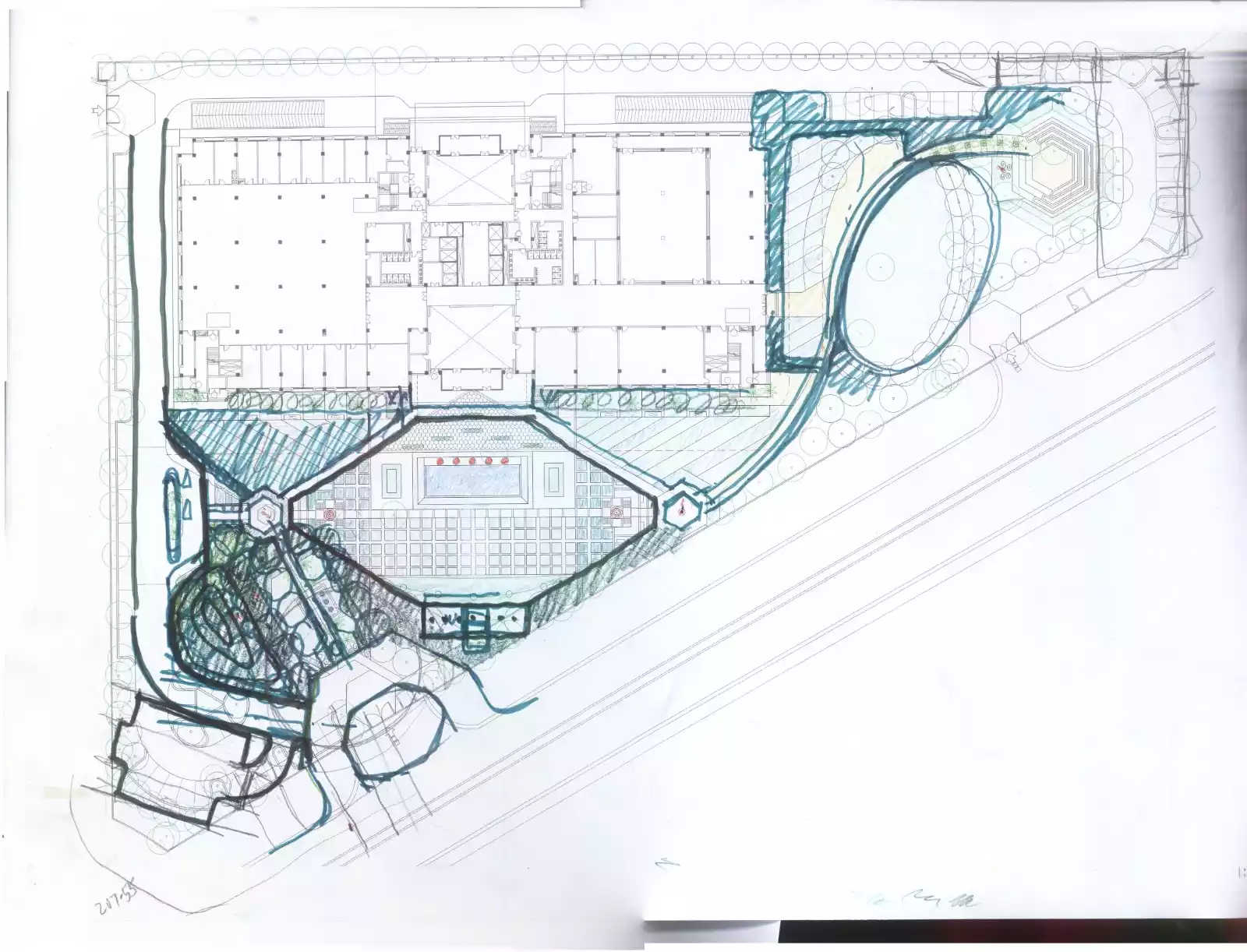
Axial walkways take one through a series of experiences. The main gate allows the pedestrians to walk in straight through the arrival garden which also houses the Indian flag right at the centre. The gate also takes the vehicular route to reach the drop-off plaza. Flanked by shallow water bodies, the walk then continues and merges the path to reach the main entrance plaza in front of the building. This plaza has a serene setting of the Madhya Bagh; the expanse of which makes the landscape complement the building's grandeur. The plaza on one side is balanced by a grand waterbody on the other side. This water feature is designed with its aesthetic character. The 5 columns standing tall inside the water resonate with the symbolic 5 pillars of Indian trade.
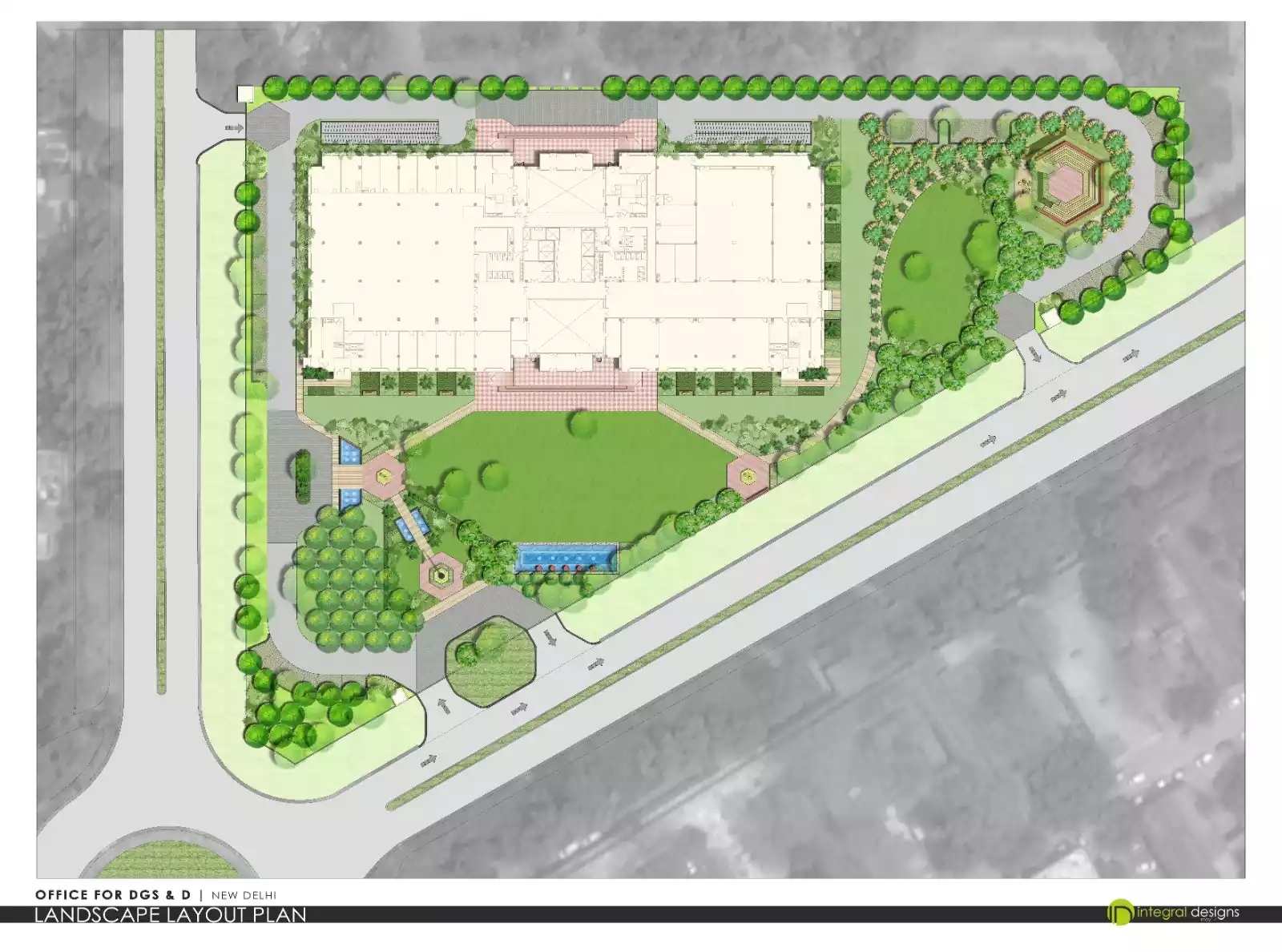
The access from the entrance plaza then mirrors the other side to continue through the changing landscape character to pass through the Vibhuti Vatika and terminate at the amphitheatre where the office spill-over and gatherings take place. The building finishes flow into the landscape too with the signature patterns in beige and red sandstones. Simple yet layered planting poses each area differently for the end users.
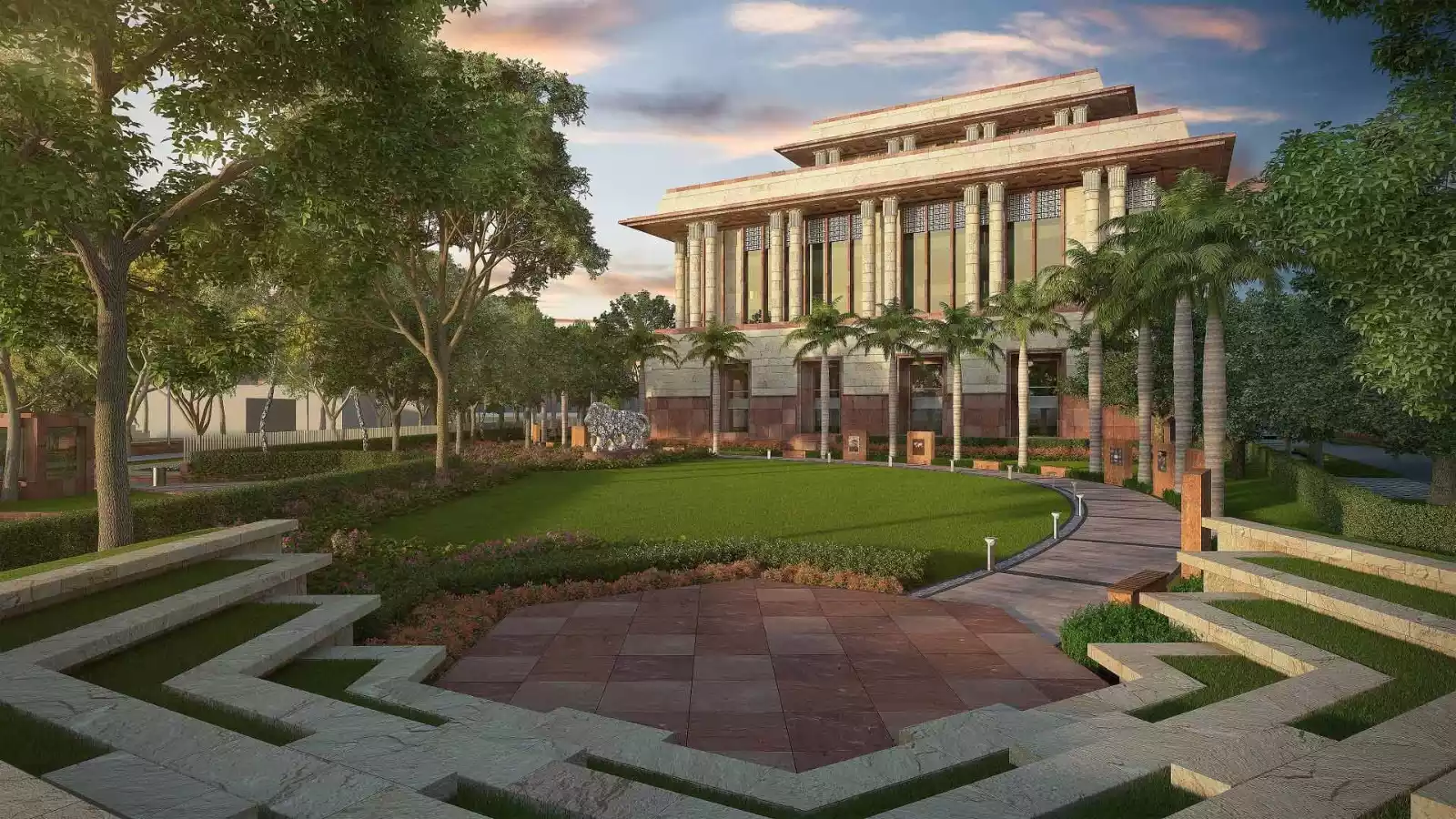
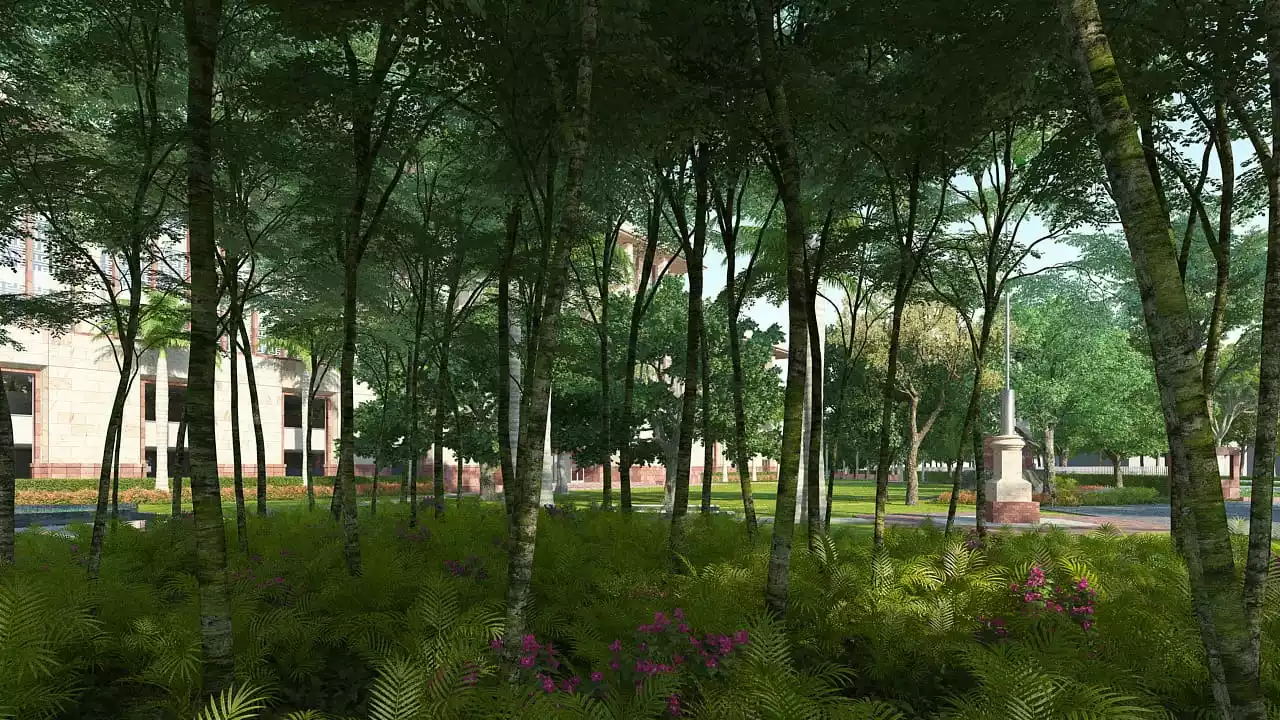
The Harmony between the hefty building mass and the composed landscape makes the overall site not just a place of appreciation but also enhances the overall user experience.
