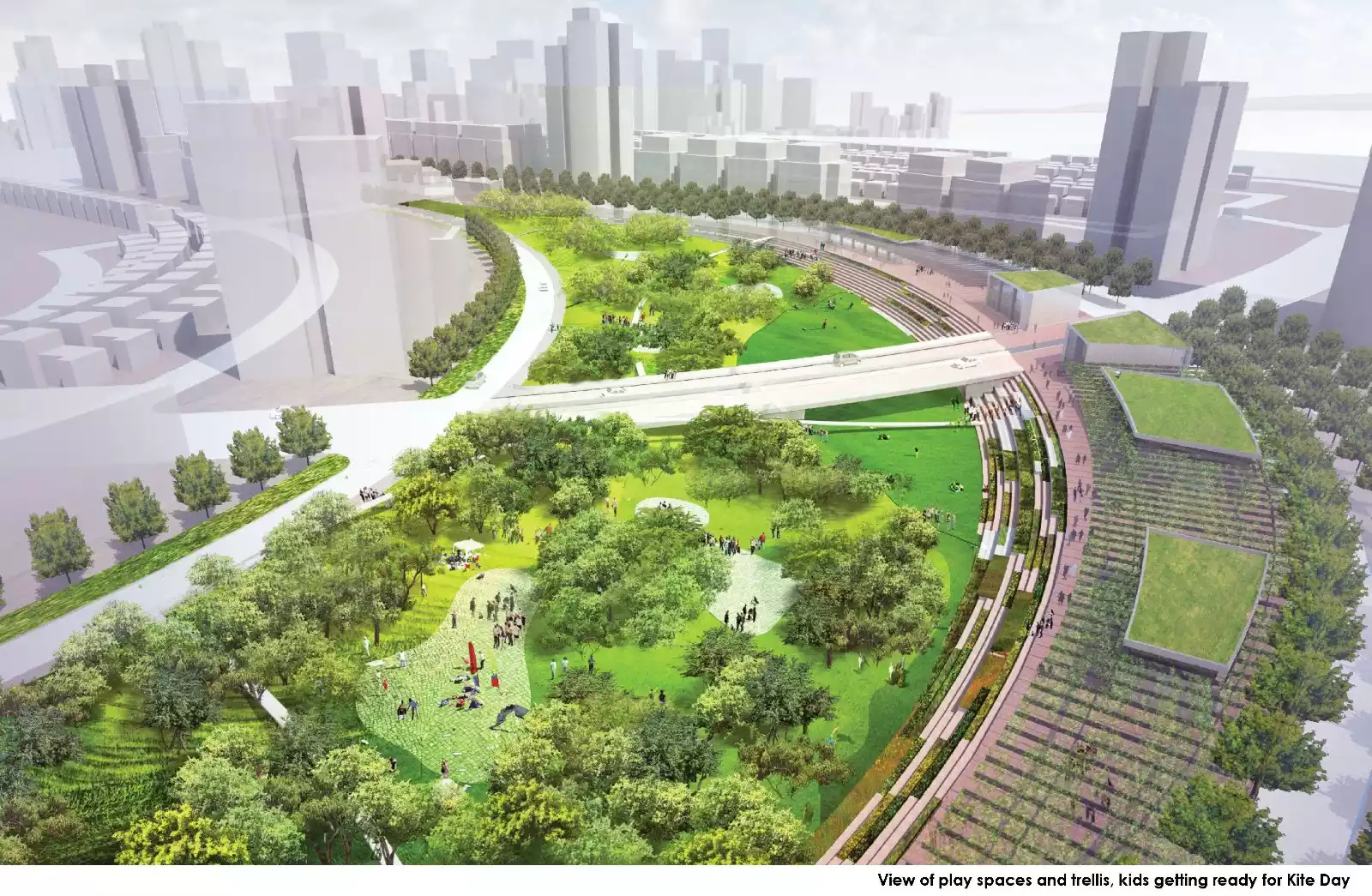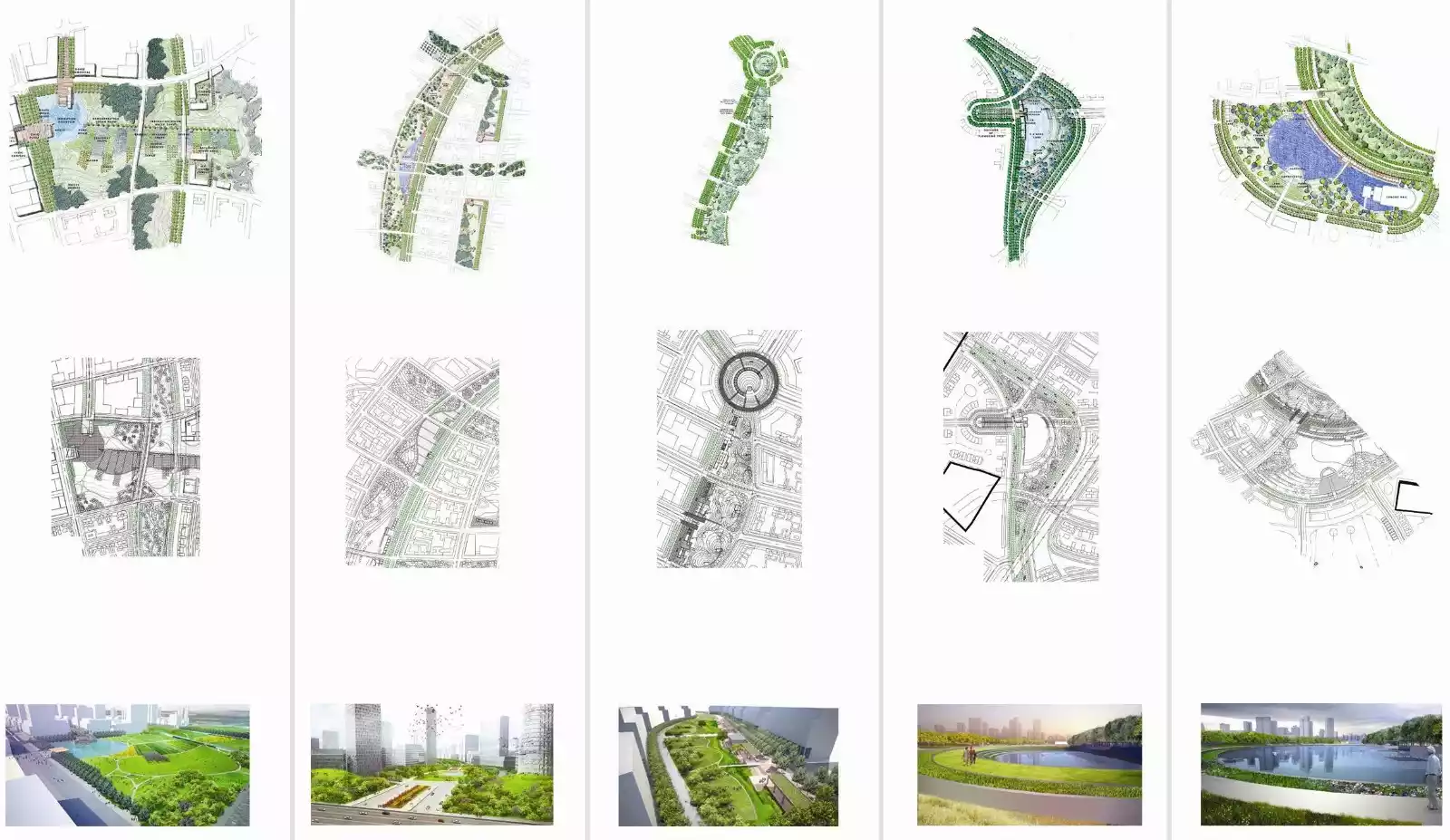Jaypee Sports City
Greater Noida
5500 Hectares
SOM Chicago, Tom Leader Studio, Peter Ellis New Cities
Jasbir Sawhney Associates
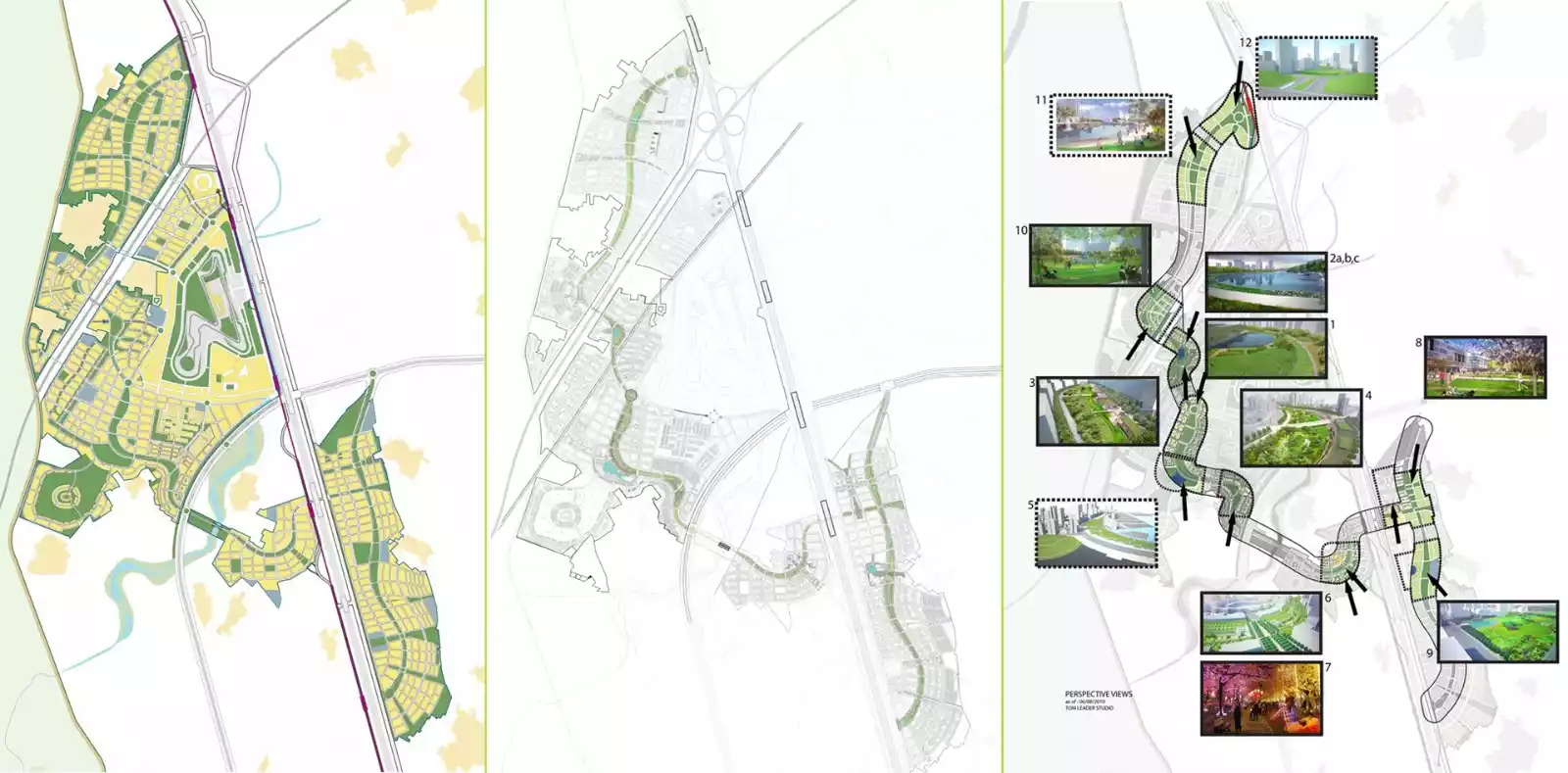
The Jaypee Sports city was designed to establish a modern, world-class city anchored by business, health, sports and educational enterprise. It was envisioned as three new business centers for a resident population of approximately 900,000 people and a daytime population that includes workforce and commercial patrons of approximately 2.2 million people.
The project site is approximately 40 km from the city center of Delhi on the Yamuna Expressway about 12 km from Greater Noida. The landscape design of Jaypee City was based on a progressive regime of sustainable principles. The landscape has been structured by an above-ground stream system that detains and stores significant amounts of rain water which then supports native vegetation dn tree groves. The new seasonal streams sit within a lowered area at the center of the overall landscape corridor and provide substantial flood water storage during large rainfall events.
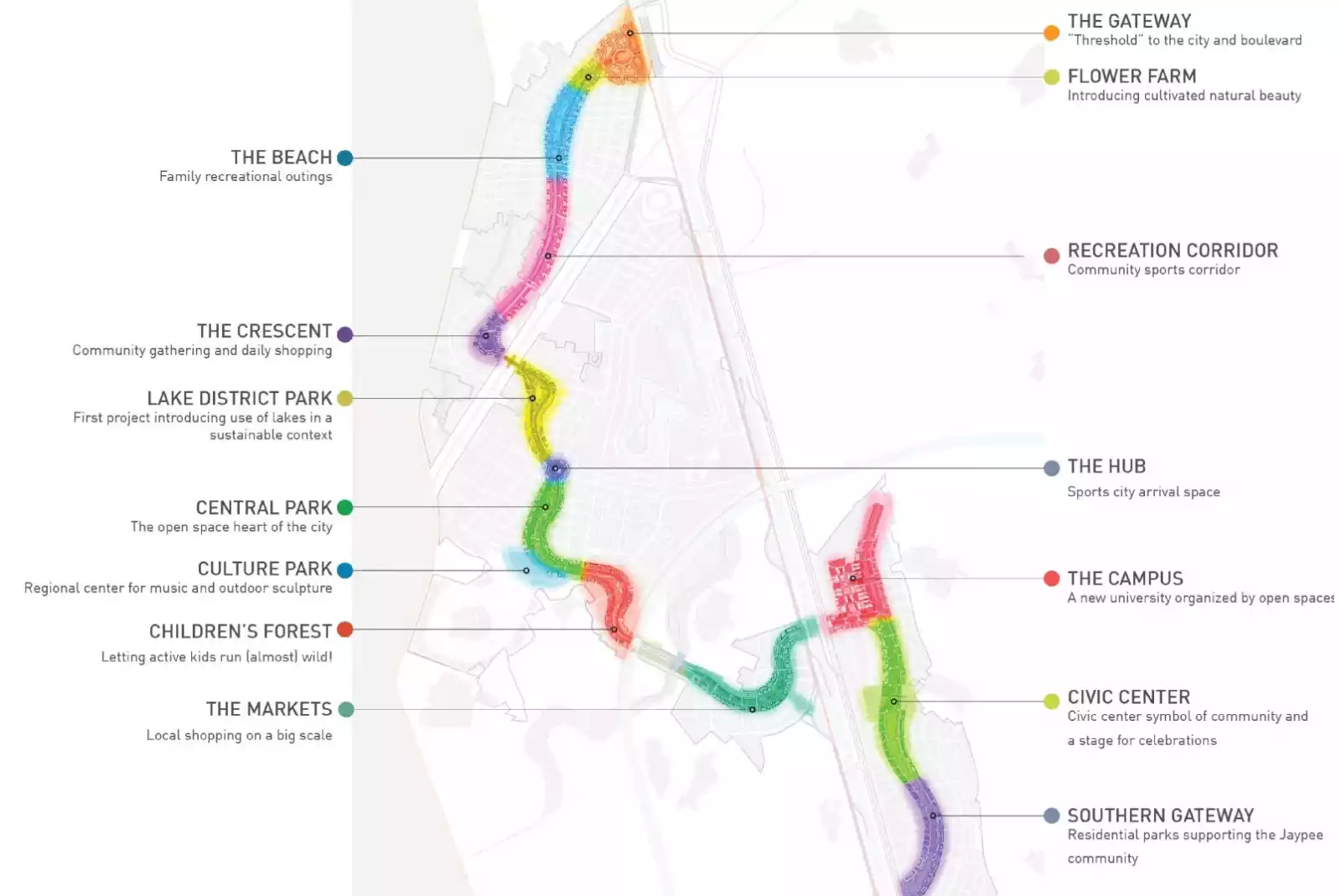
The purpose of the landscape design is to both provide open space and recreation for the residents, but also to create critical connections for people and water. There are two basic types of landscape: the boulevard park and the series of bio-corridors.
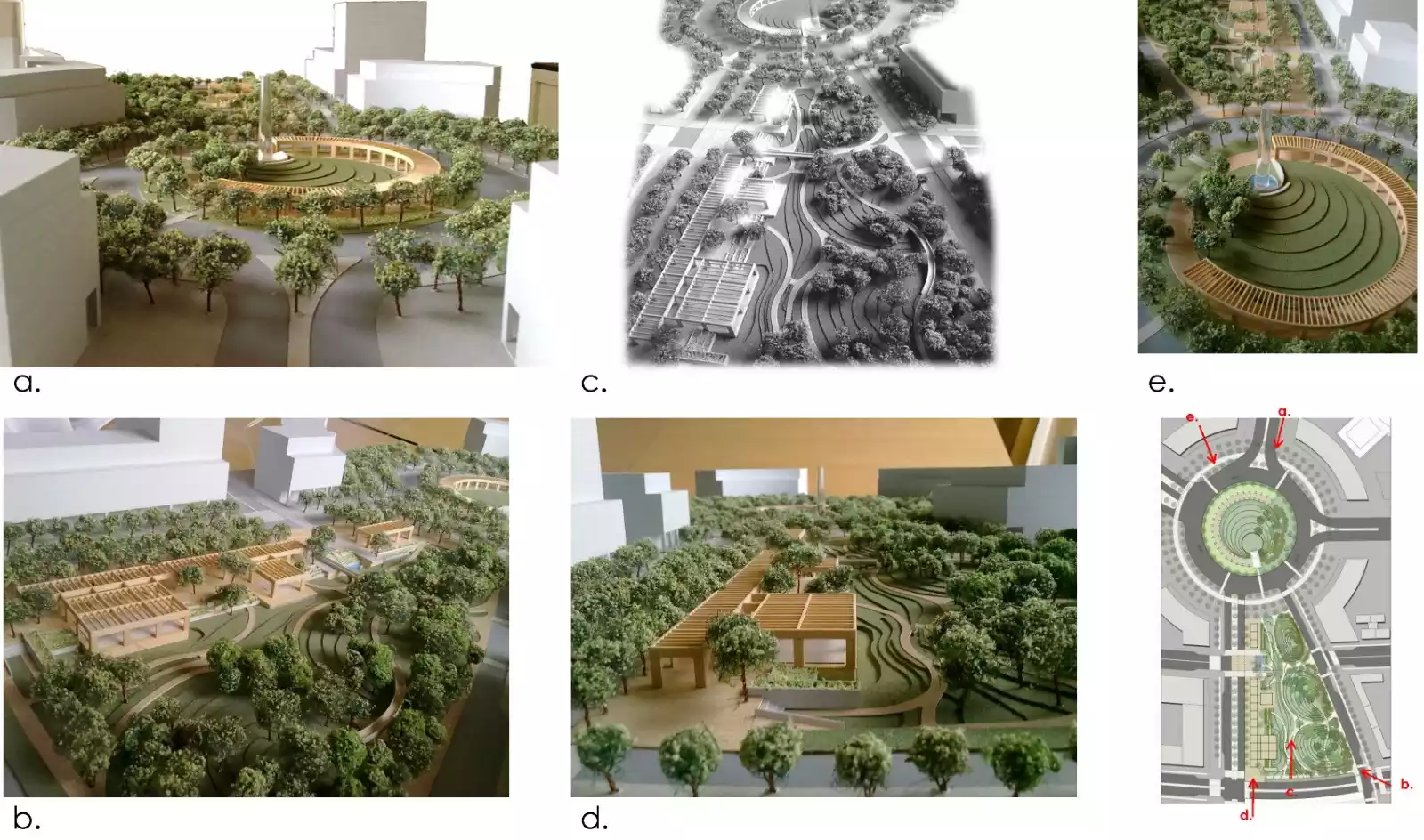
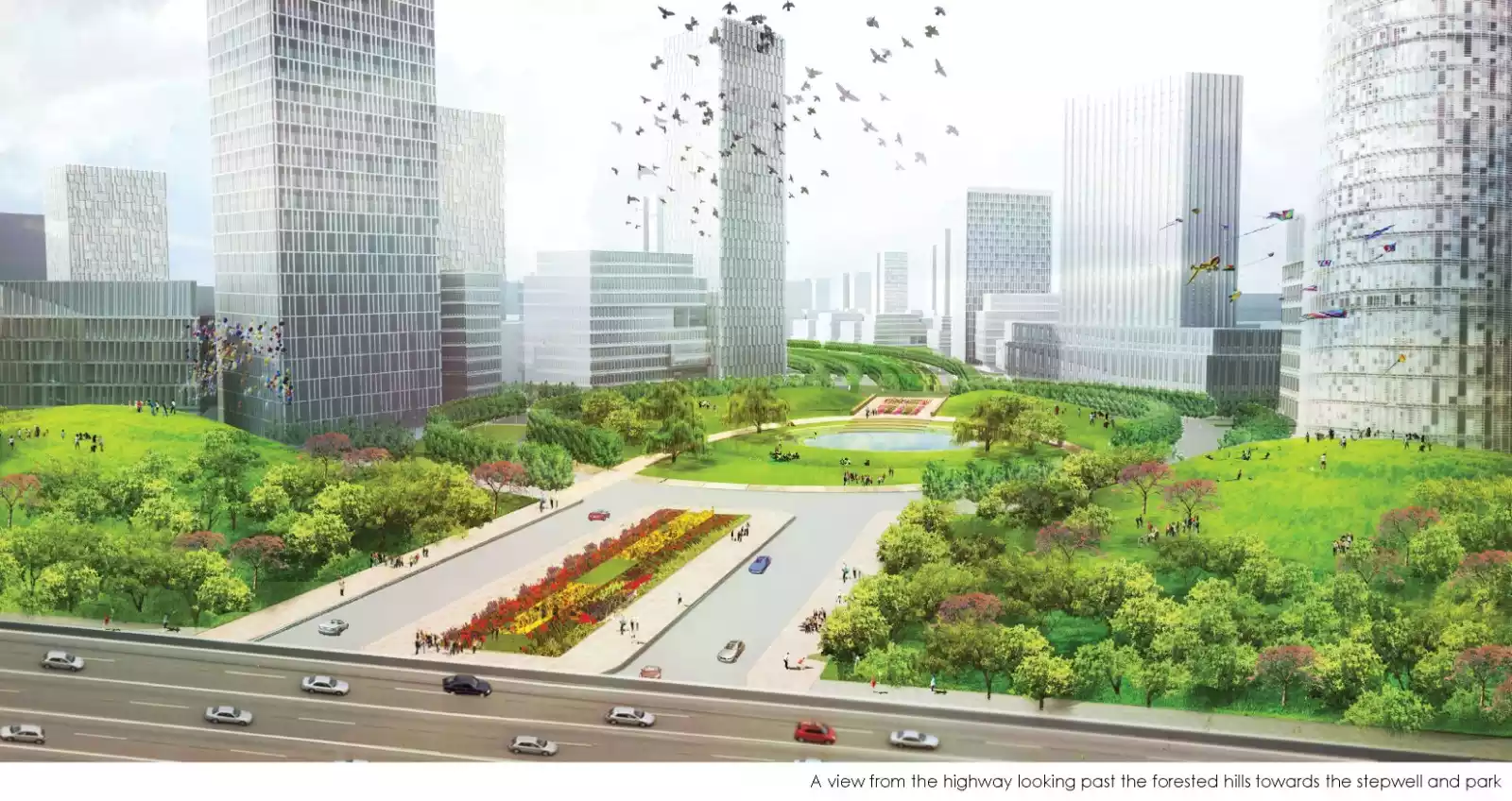
The boulevard parks are characterized by figural, articulated design with urbanized portions as well as permanent lakes and ponds. The series of bio-corridors that are more naturalized and forested areas, cross the boulevard and serve primarily as water conveyances and seasonal water detention areas. These further connect with the Yamuna floodplain beyond the levee that protects the site.
