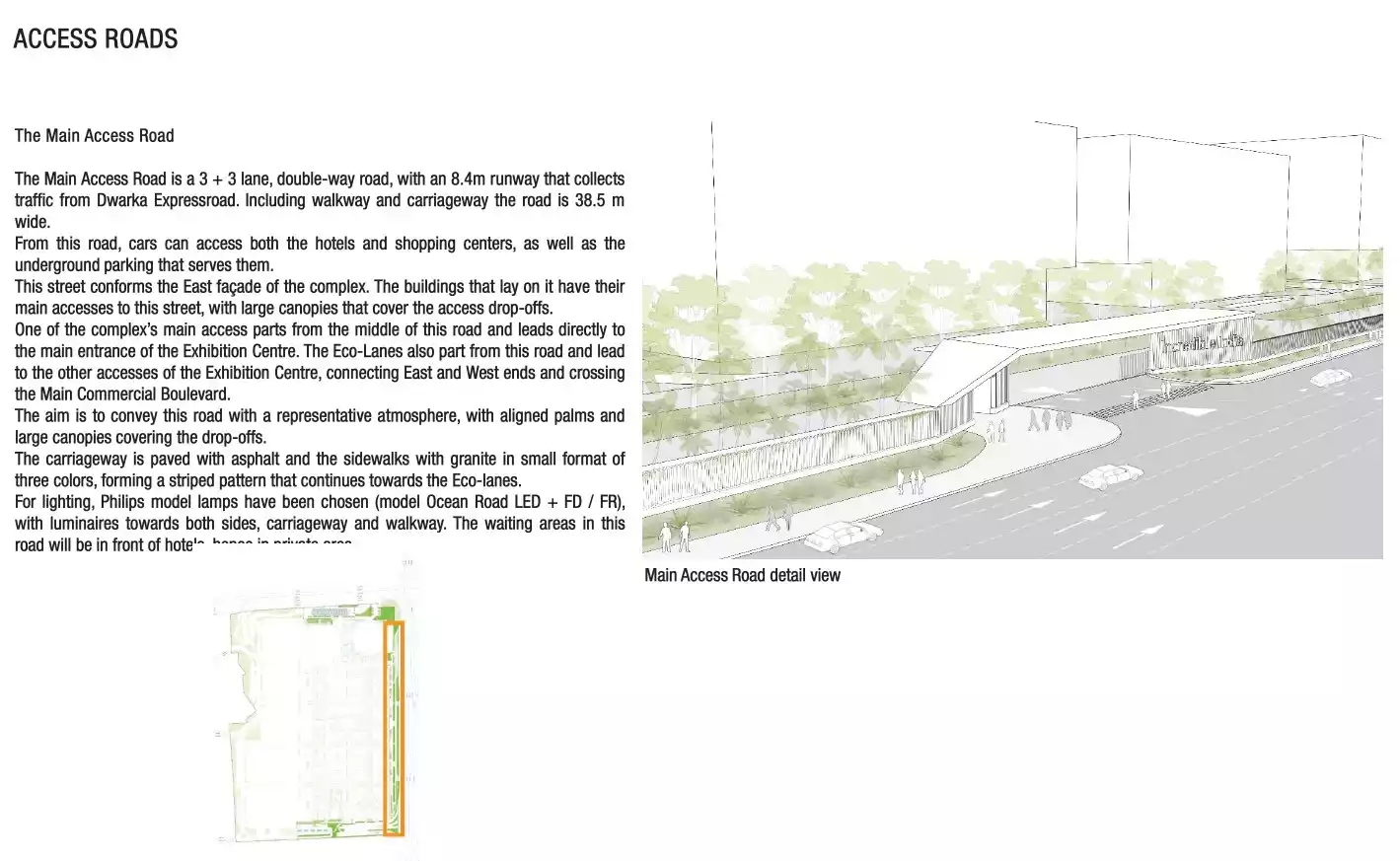INDIA INTERNATIONAL CONVENTION AND EXPO CENTRE (IICC)
Sector 25, Dwarka, Delhi
221 acres
Delhi Mumbai Industrial Corridor Development Corporation Ltd. (DMICDC)
IDOM
ARCOP
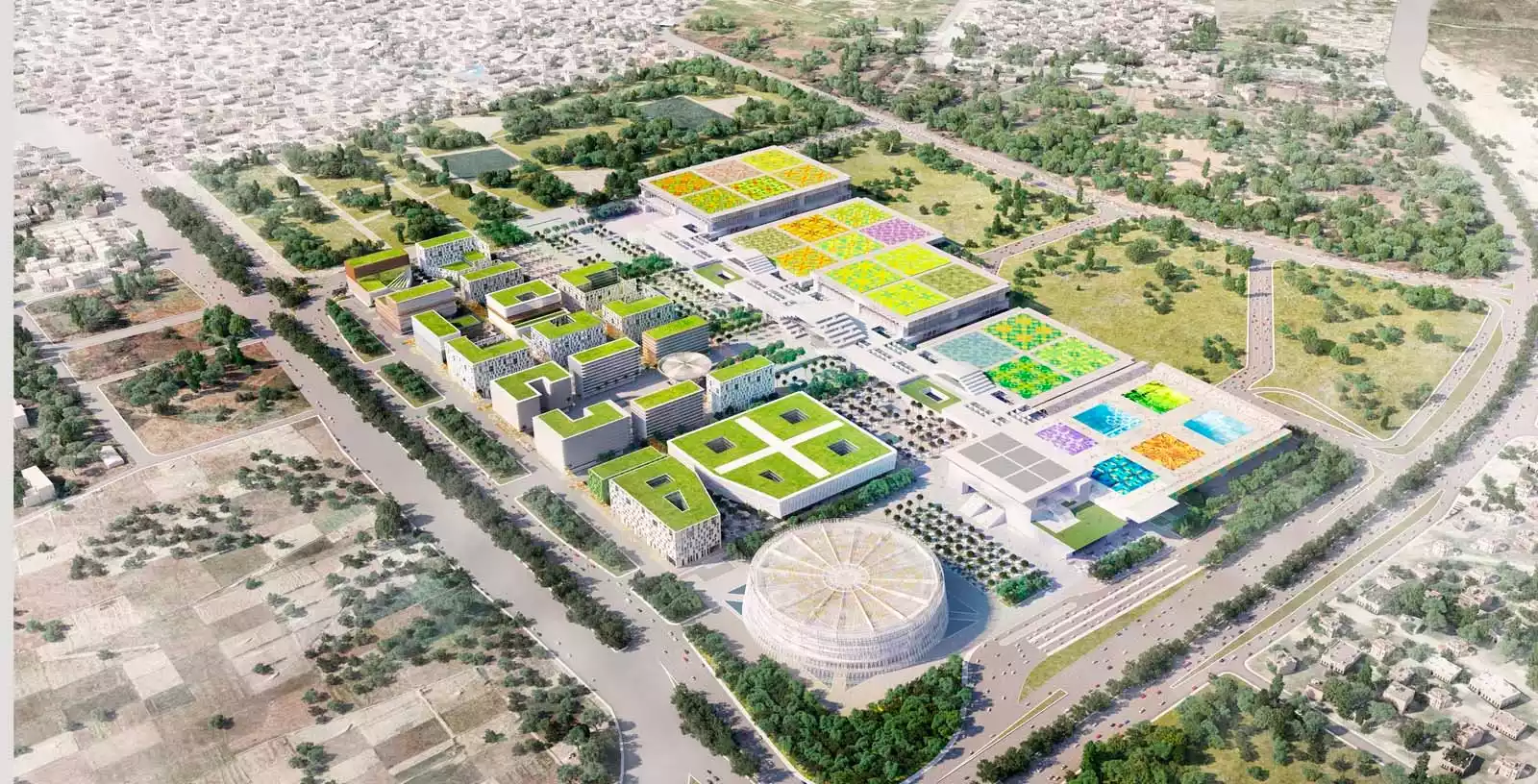
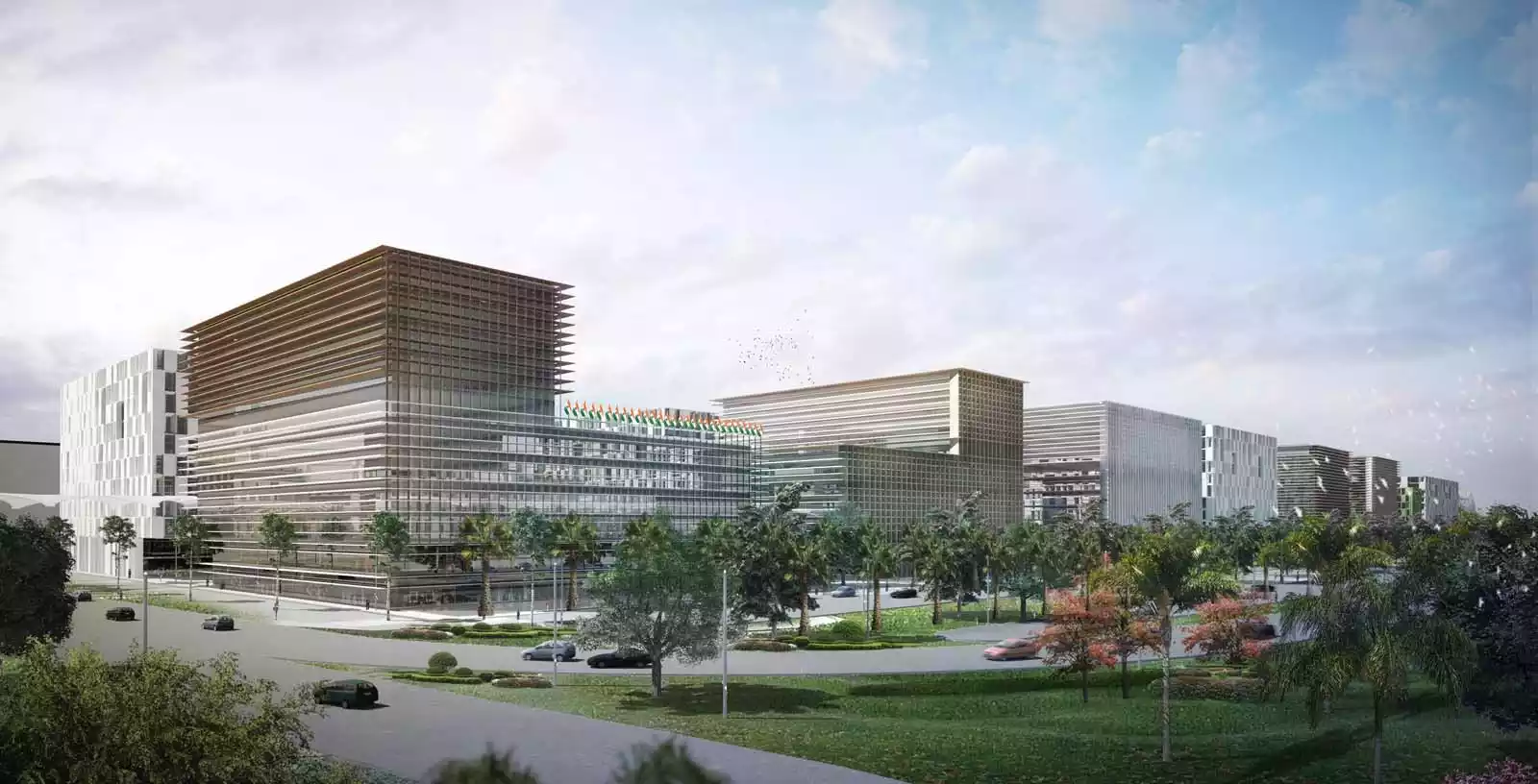
Yashobhoomi (IICC) is a convention centre, located in sector 25, Dwarka.The site is surrounded with existinglandscape features- Green belt in south, Najafgarh canal in west and Delhi green areas in south-west.
Integral designs collaborated with IDOM with an objective to create a ‘state-of-the-art’ and outstanding series of boulevards, plazas and open spaces to complement the uses of Dwarka ECC and help position it as a world class exhibition and convention centre.
The landscape proposal aims to provide a most liveable and attractive area that complements the existing green infrastructure, as well as the recreational and commercial amenities, creating a first class mixed use hub, suitable for world class sports, trade, convention and multiple events.
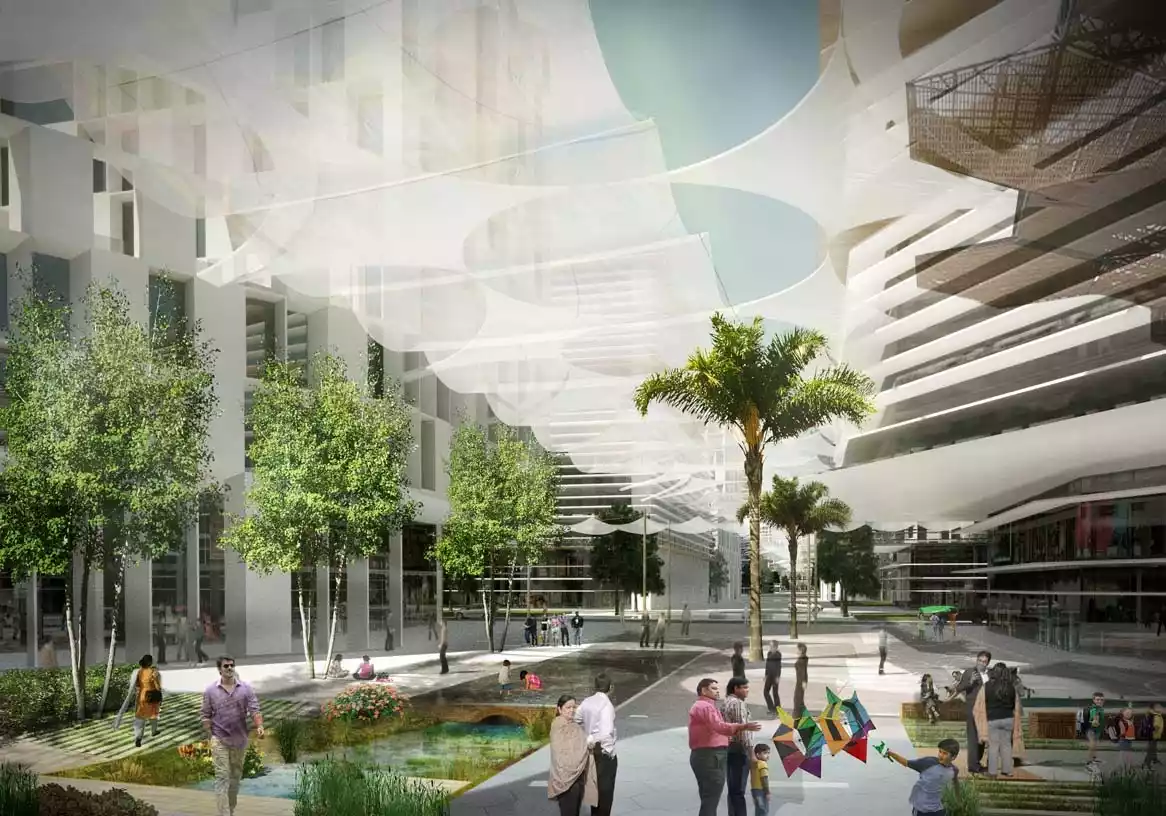
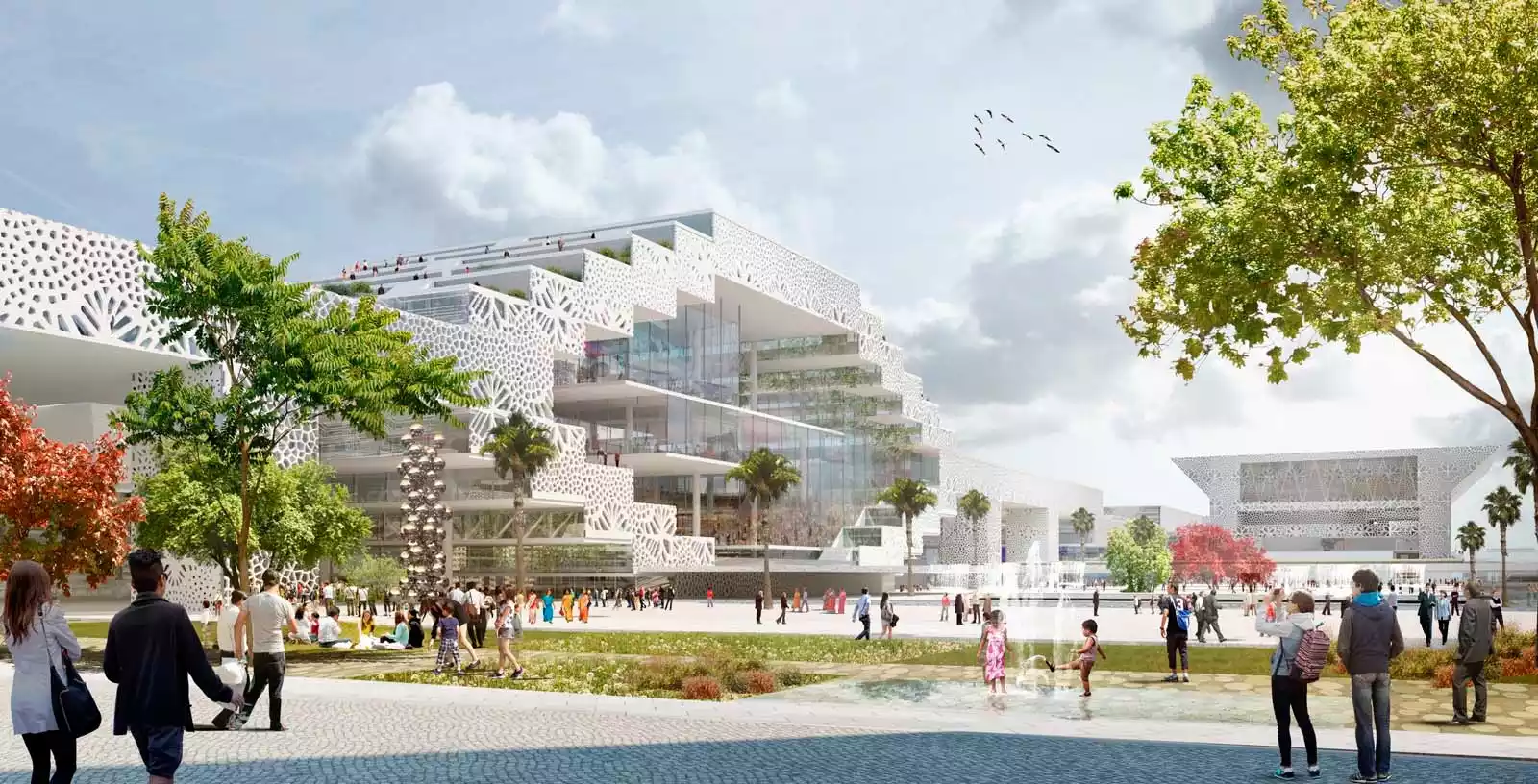
Altogether, the concept is to represent India through architecture and landscape design, displaying Indian diversity while incorporating Indian International projection.
Strategically, a proposal for creating
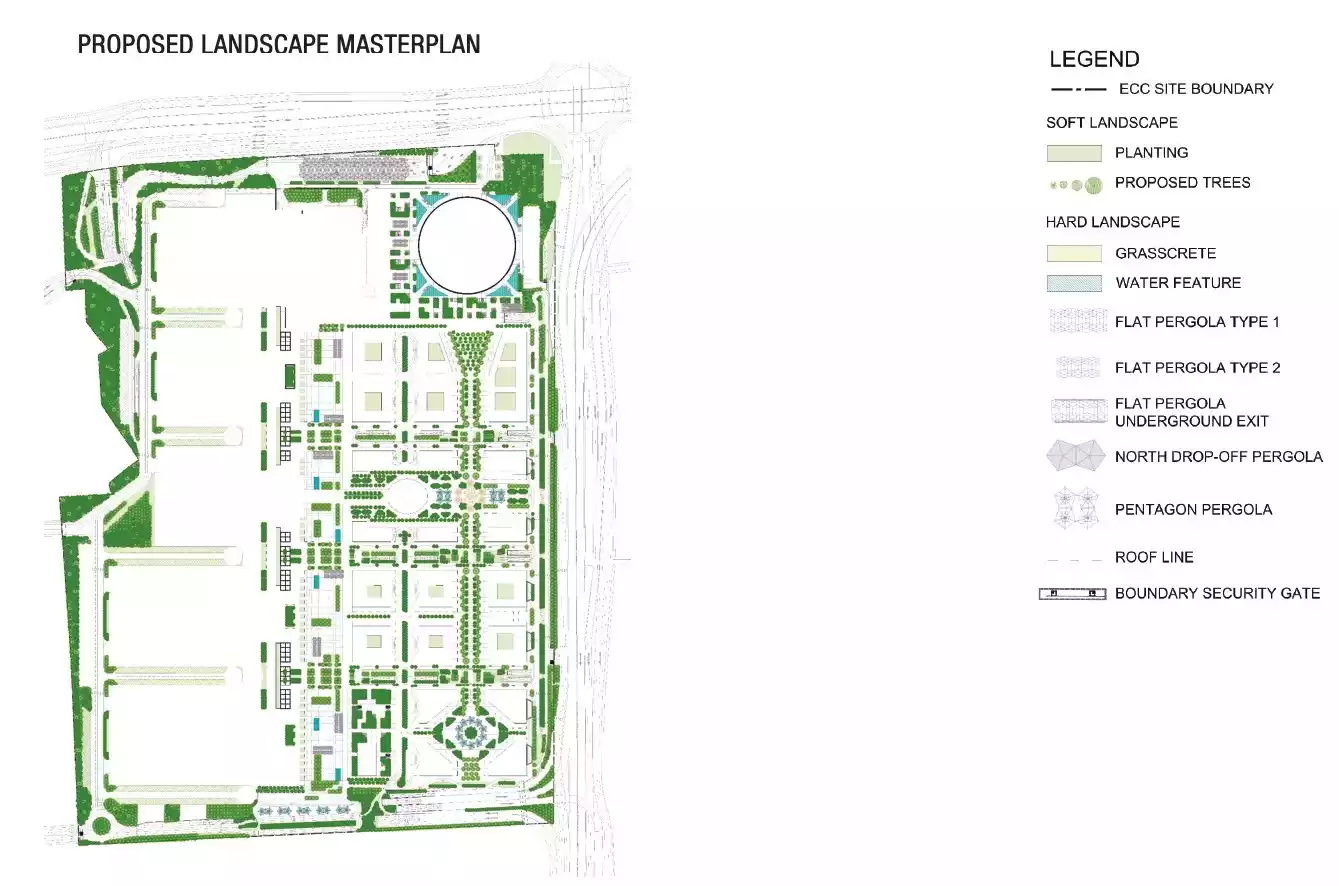
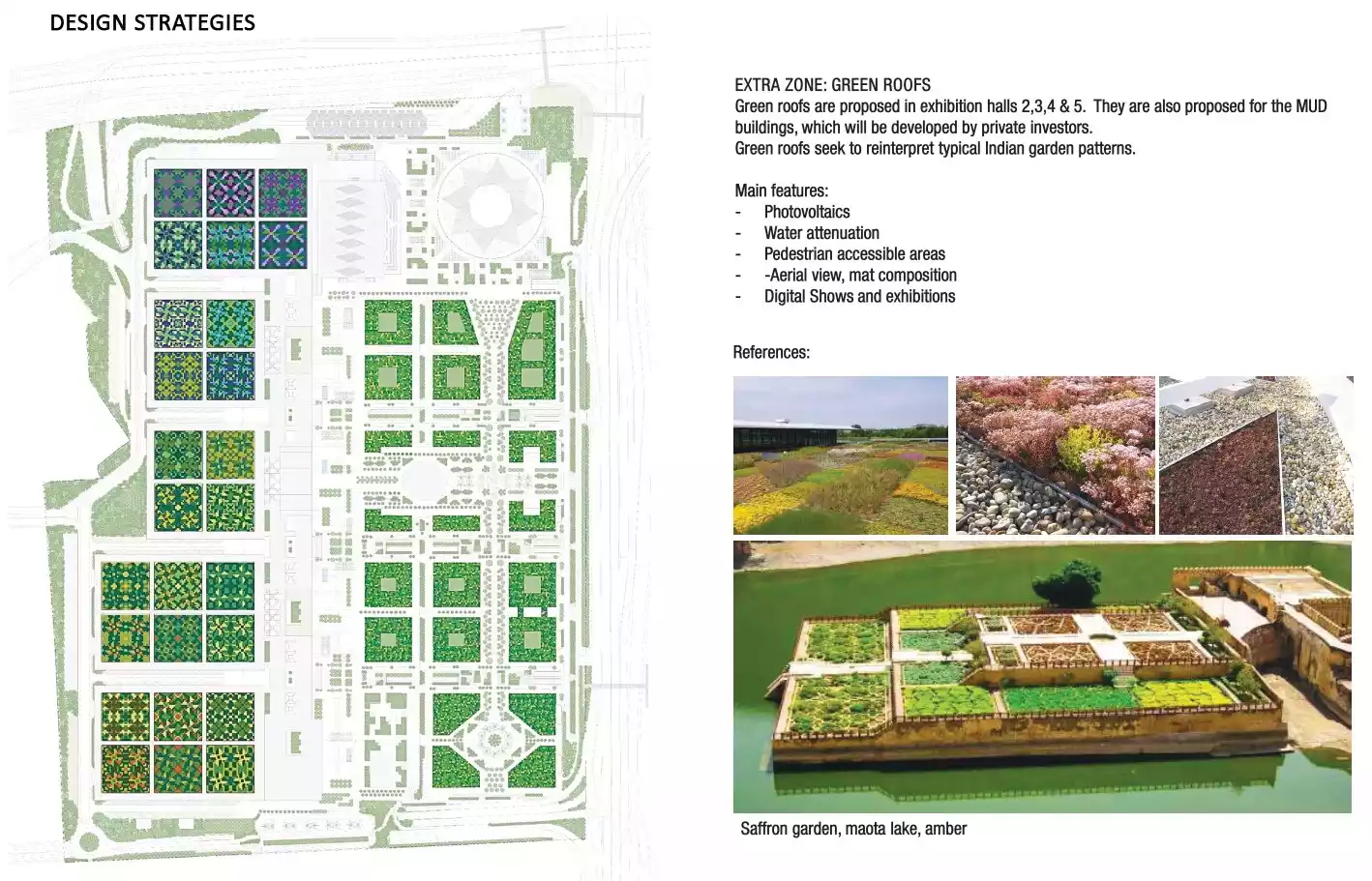
Following the strategies, the proposal is divided into ten main zones-
Zone 1: Green Buffer
Zone 2:Main access roads
Zone 3: Eco lanes
Zone 4: Open exhibition area
Zone 5: Main Boulevard
Zone 6: Arena plaza
Zone 7: Museum plaza
Zone 8: Internal Road
Zone 9: Parking Bays
Zone 10: Exhibition courtyard
Each zone has its own character and helps way finding and orientation as well as introducing different scales and activity areas.
