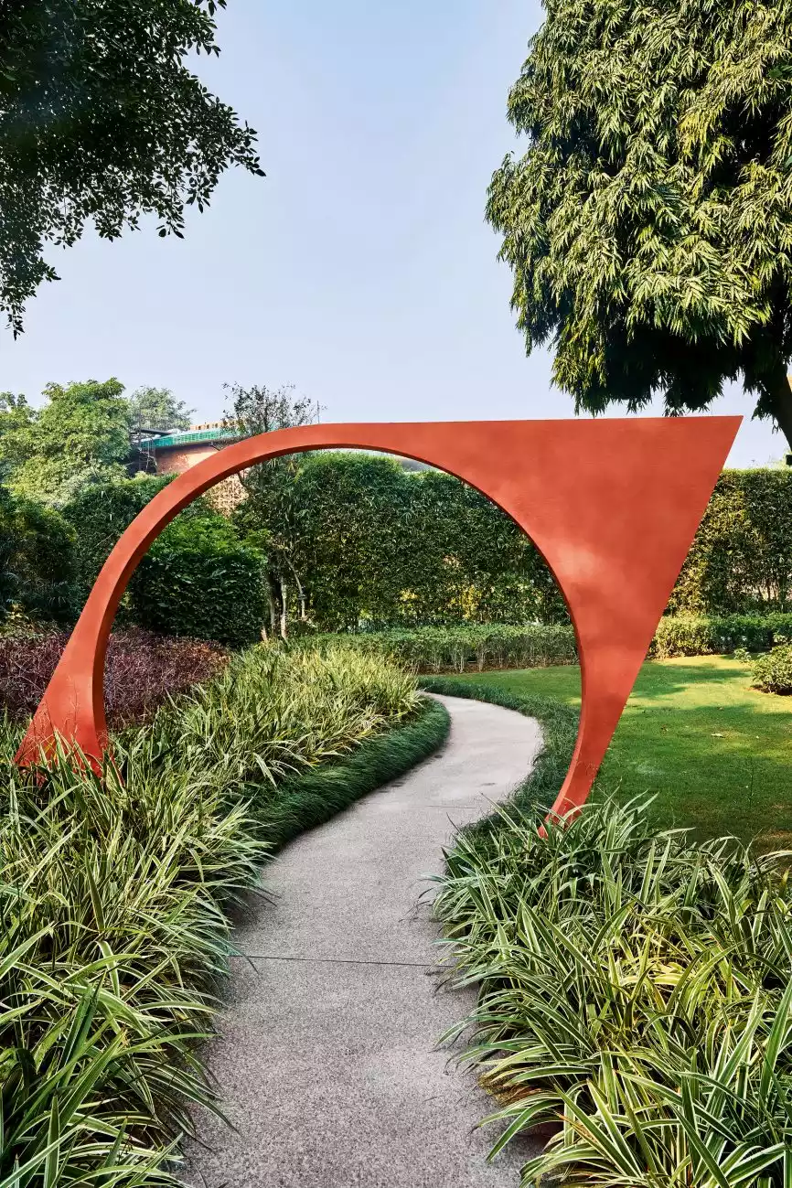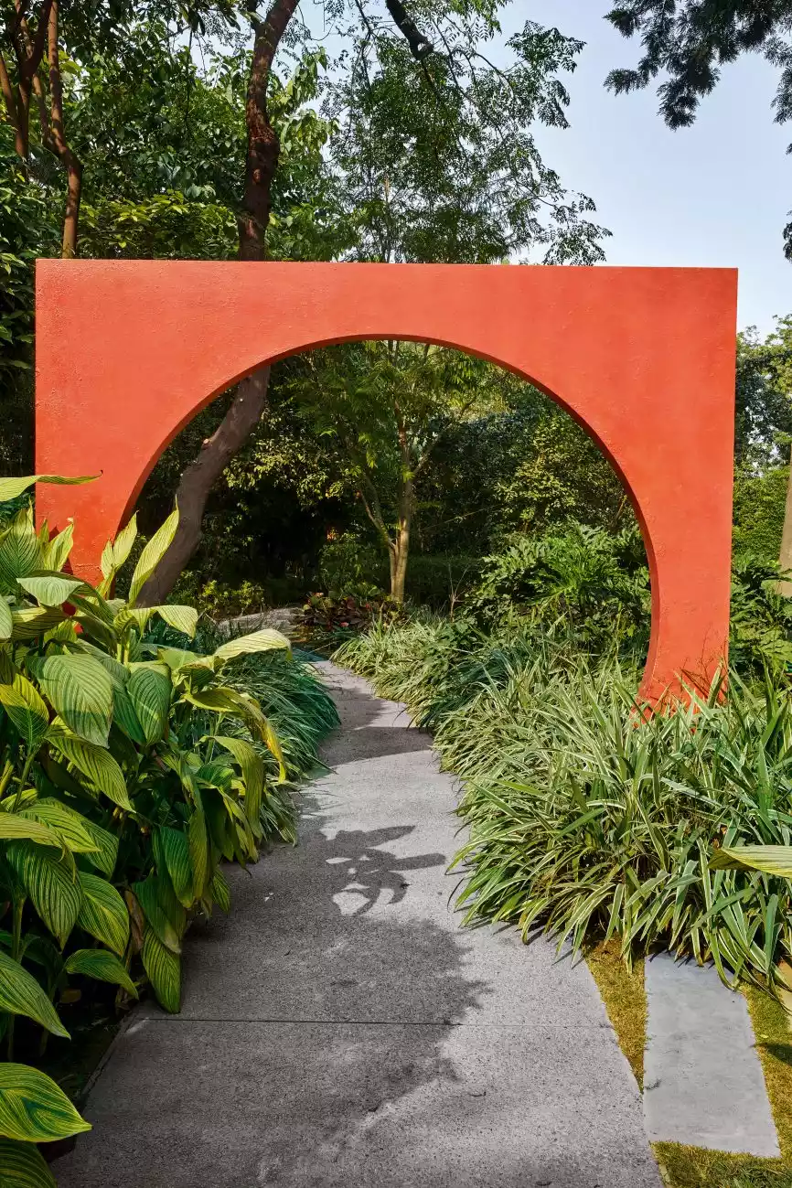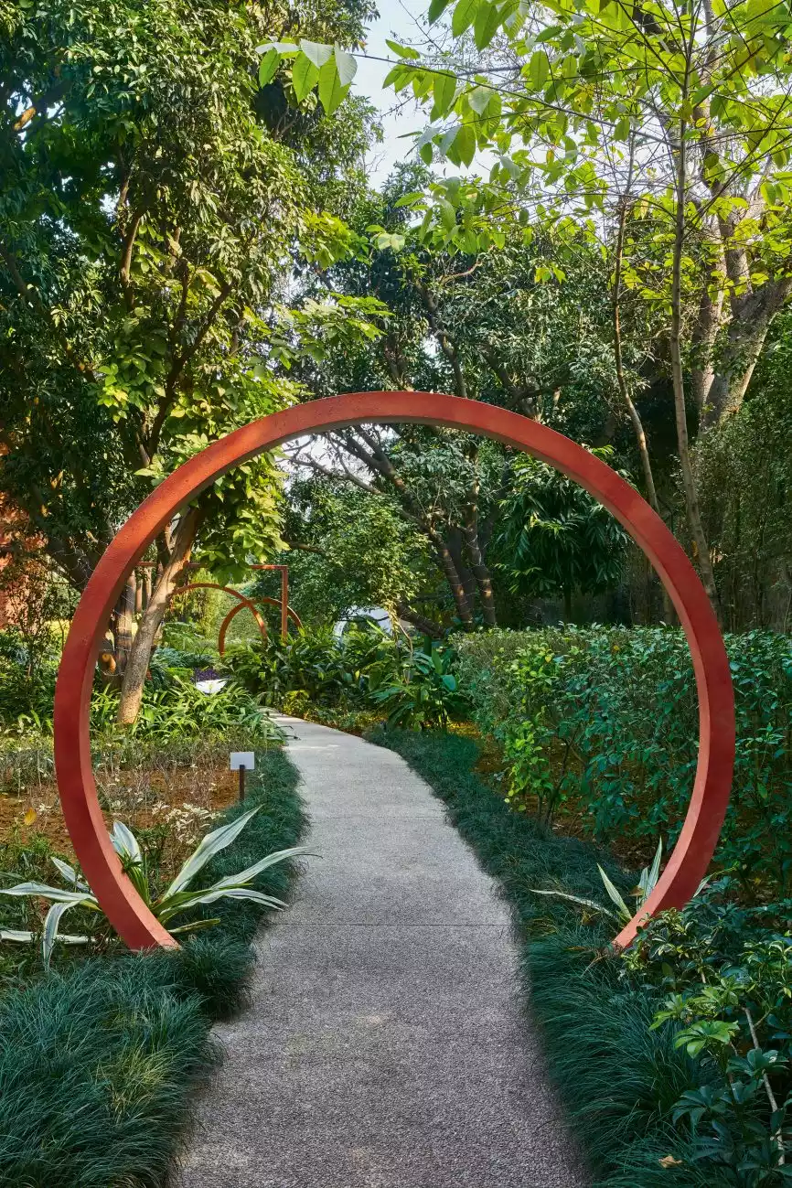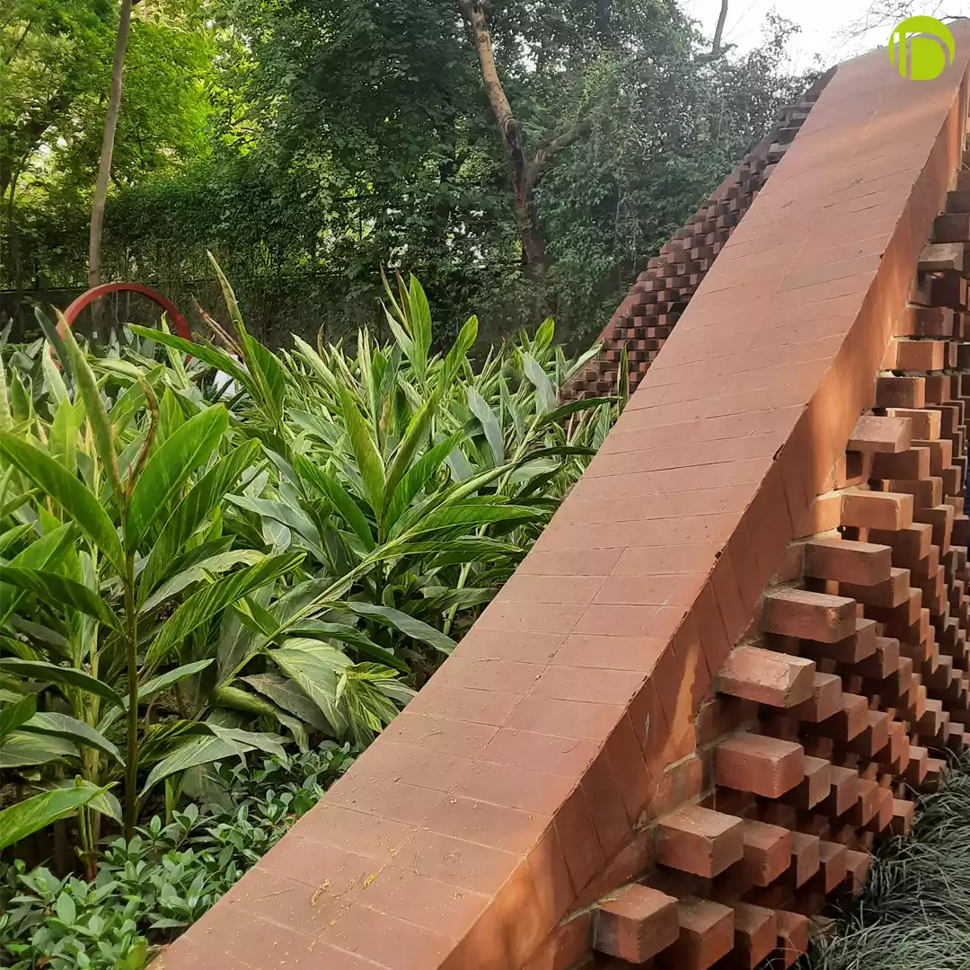CHATTARPUR RESIDENCE
Delhi
4 Acres
Shalini Misra
Morphogenesis
Jencks Squared
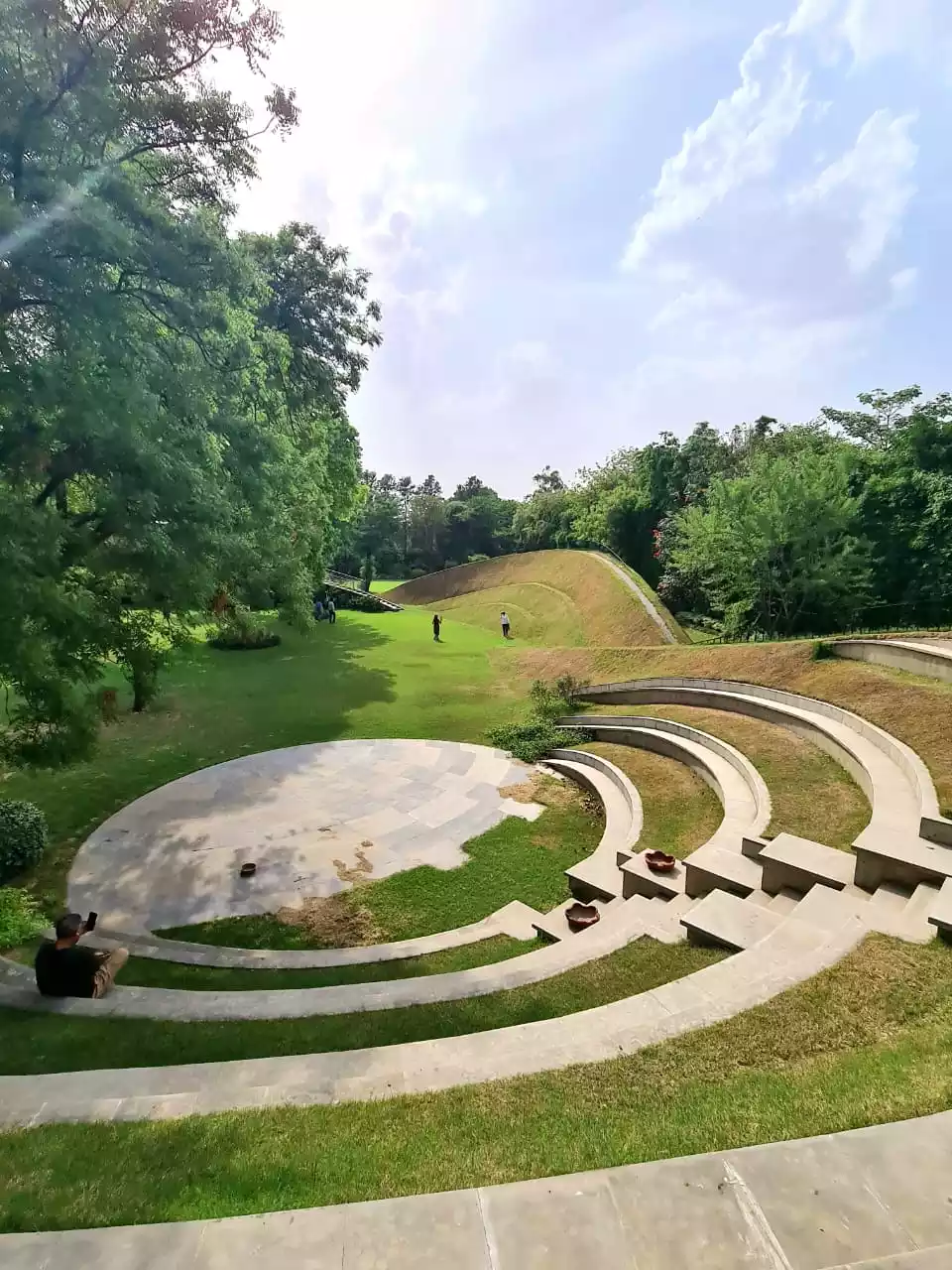
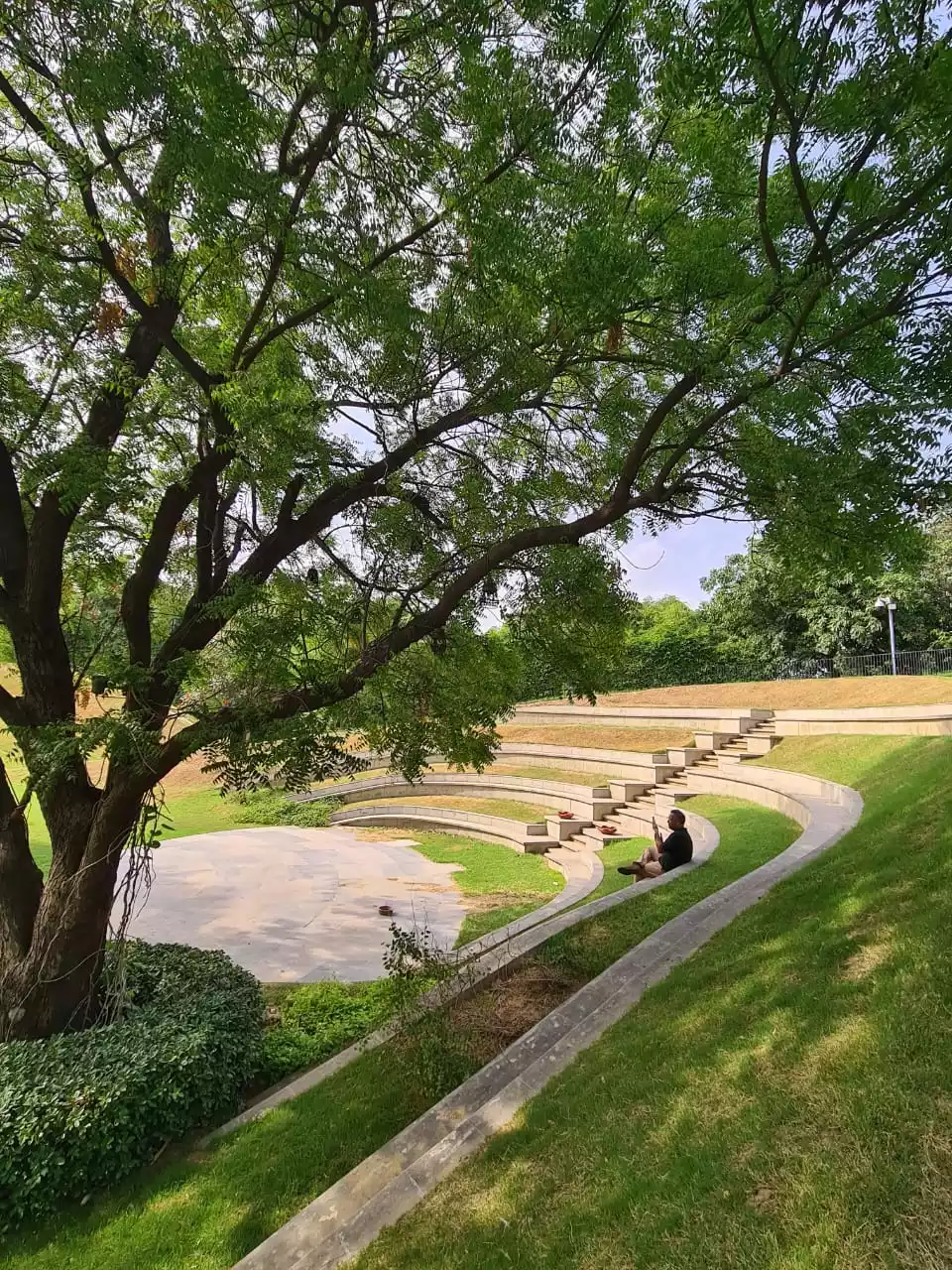
An innovative landscape design approach melds indoor and outdoor spaces in this family retreat located south of Delhi.
In designing this project, the development of the land in which it is located was a key factor. As part of the landscape design, we kept the trees that were already on the site and designed landscape spaces to emphasize them.
The home, set over two acres of land, was created in collaboration with landscape designer J2 with the intention to bring family together in a peaceful space, surrounded by nature and incorporating elements of Vaastu. Our long hours of discussions with 'Shalini' the client, architects, and the site team made it possible to provide such a beautifully detailed project.
The home was envisioned to appear as if it was emerging from the landscape, ensuring the surrounding greenery could be experienced from all areas of the home.
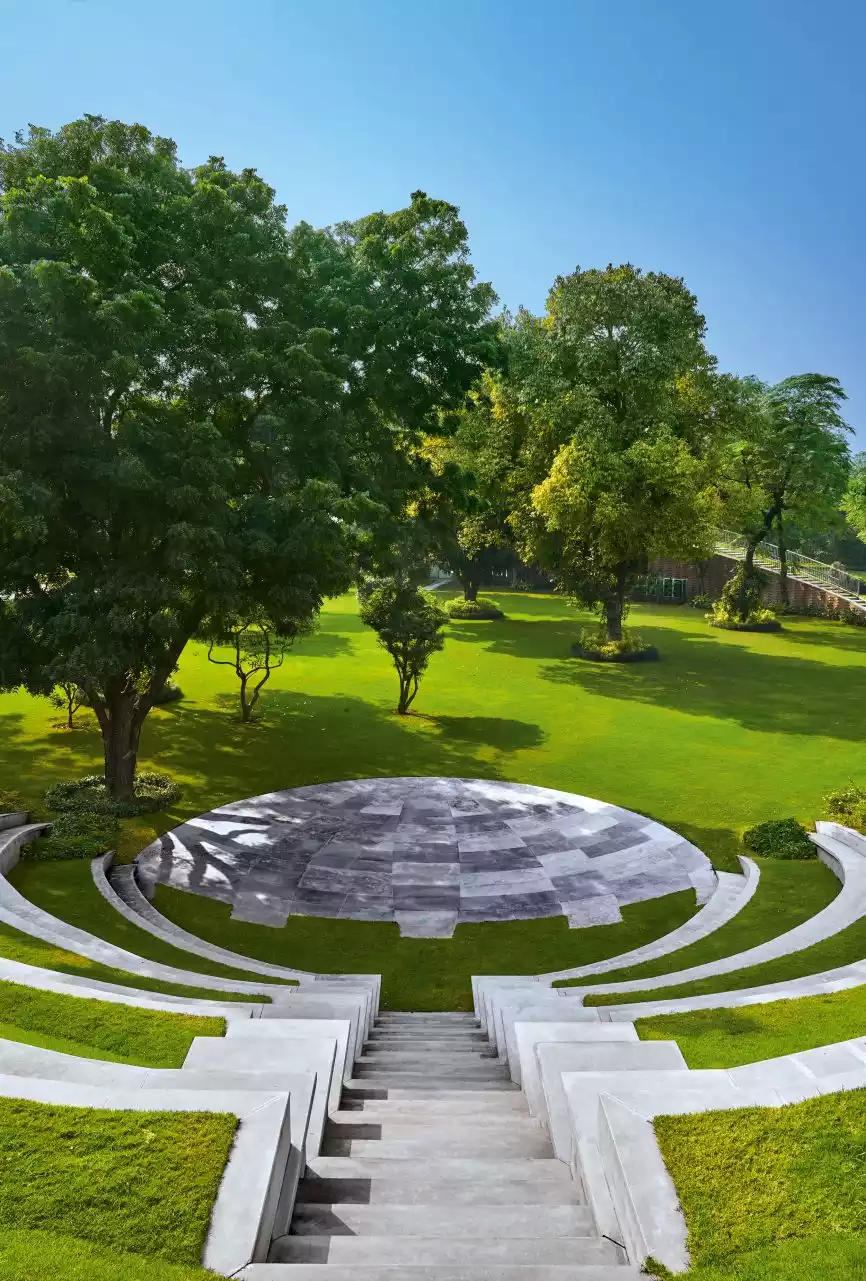
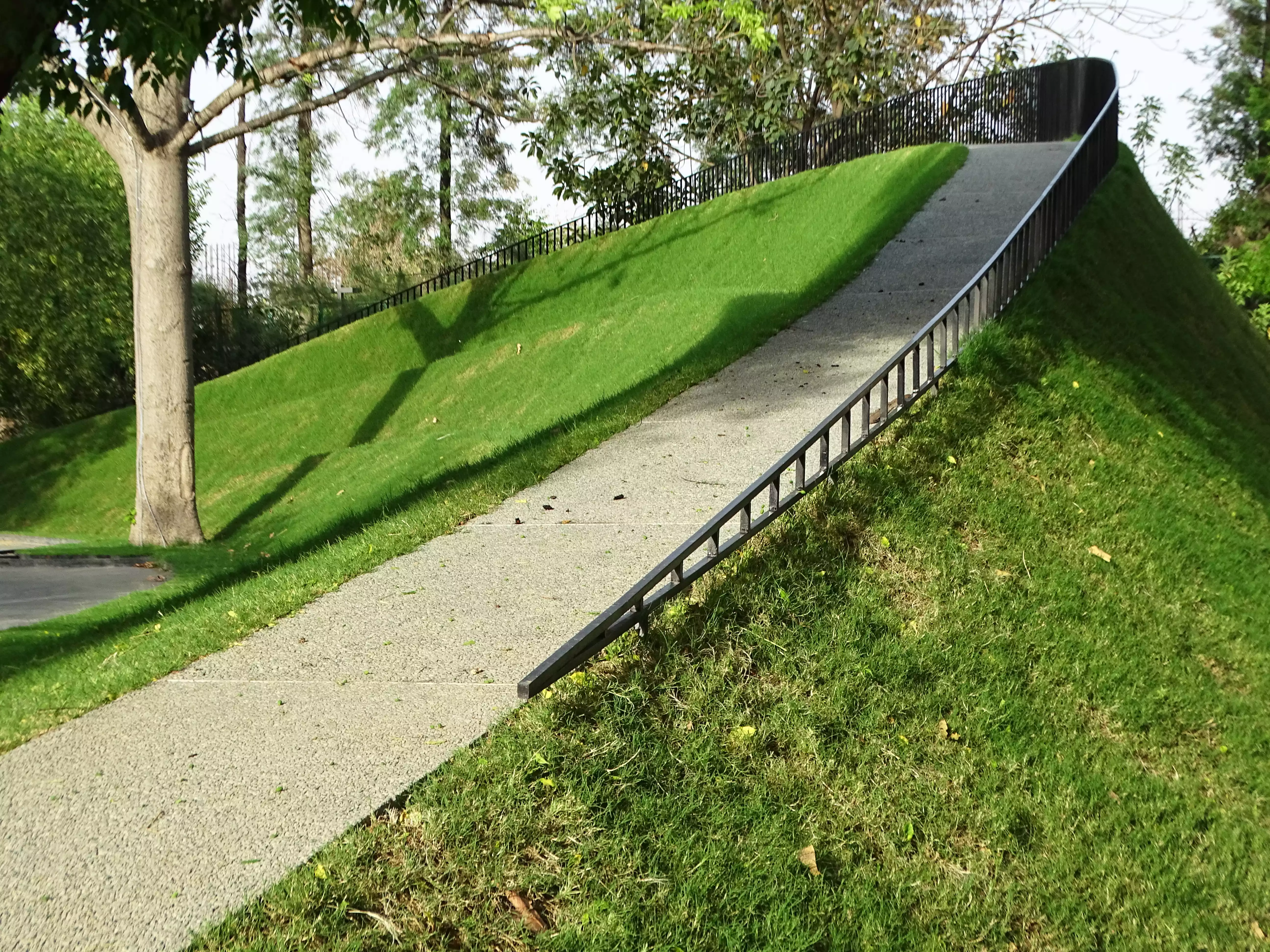
Five huge, spiralling turfed mounds represent the life force, or chakra, with an amphitheatre scooped out of the earth for performing arts and small events. Standing stones like lightning bolts, a golden brick wall designed to capture the last rays of the sun, rills of water that reflect the sky, a fountain to Shiva, are features. The point where the earth meets the sky as the turfed pathway rises to the top floor of the house, provides a morphing moment.
The seven “moon gates” designed to symbolize the seven chakras of spiritual energy that—according to yogic tradition—exist within the human body. The idea is to slow down and think about the chakras that each gate represents.
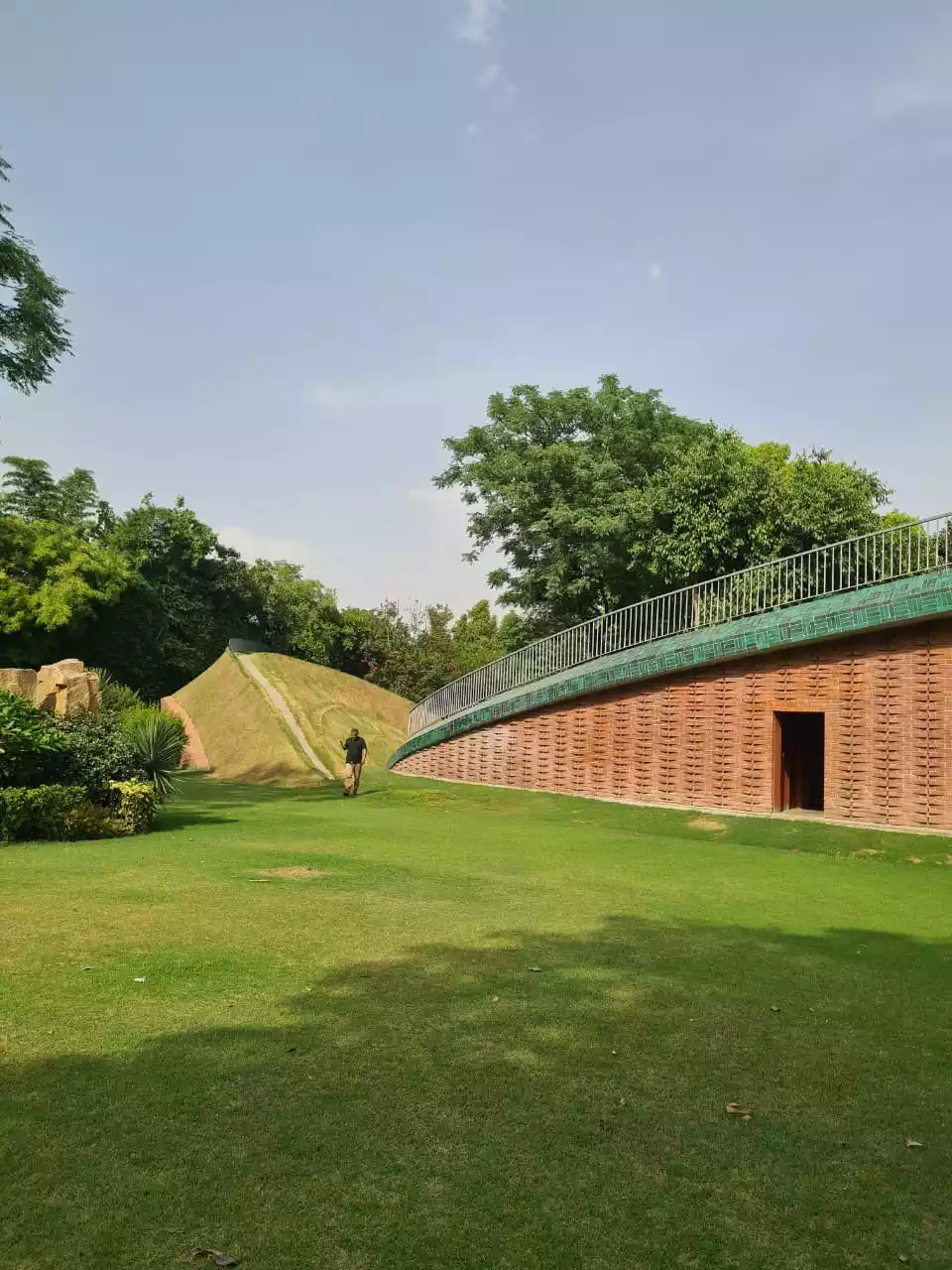
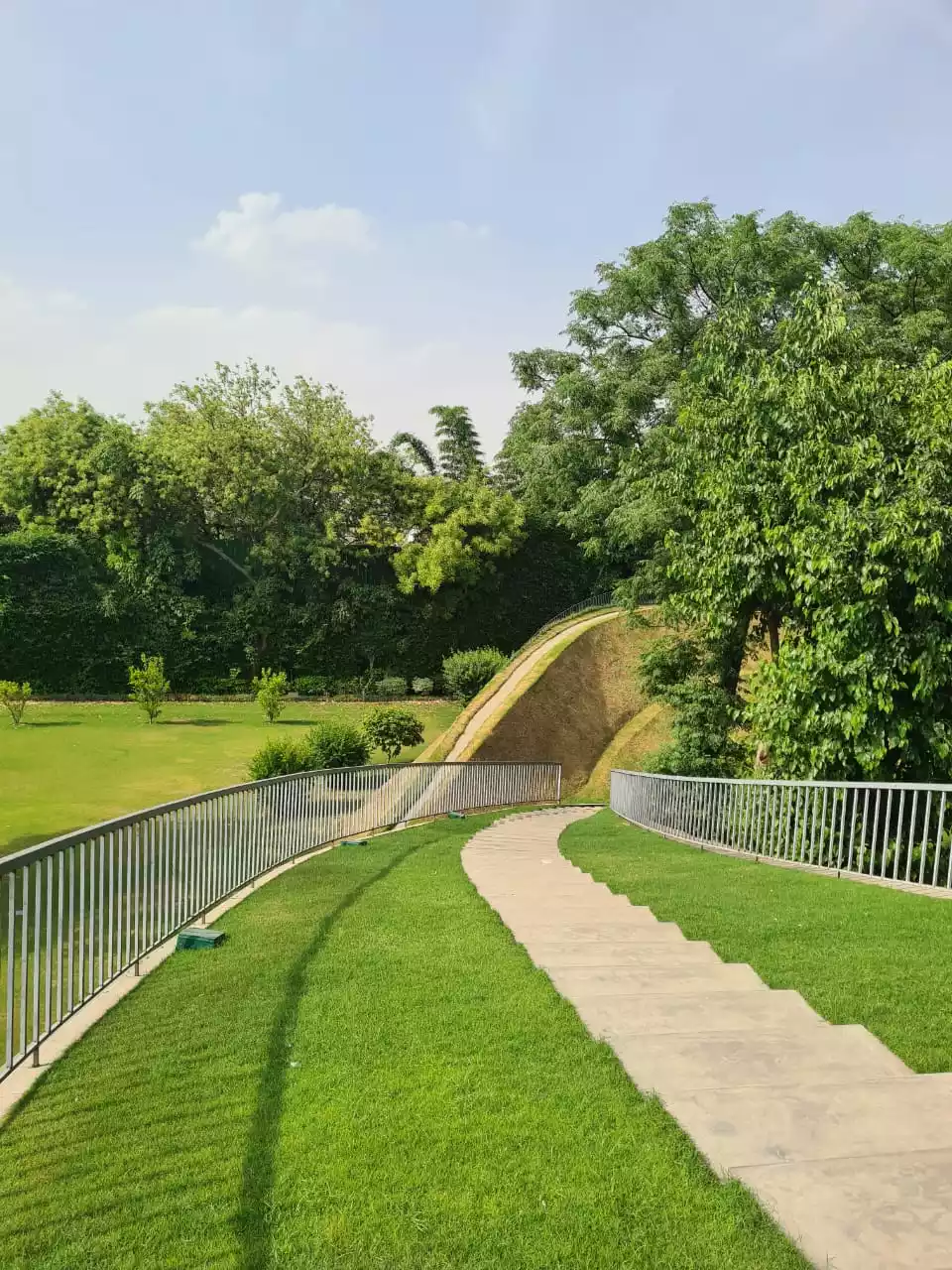
This is the meandering path around the periphery of the site. It is perfect for walking (or jogging), and gradually leads from the meditative garden to the vegetable garden, towards the sunset wall and on to the fruit orchards and so on.
A walk through the garden is like reading a book, as the landscape is filled with stories and discoveries.
